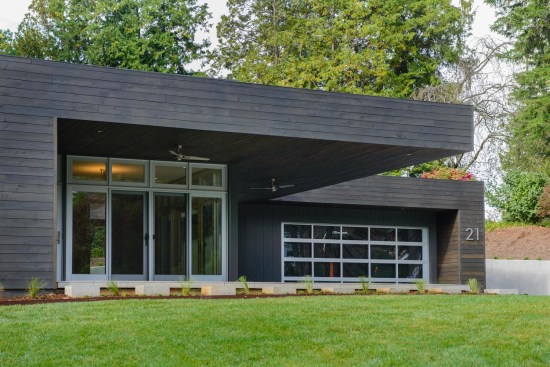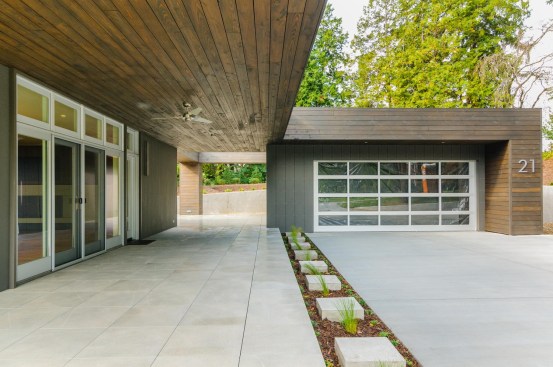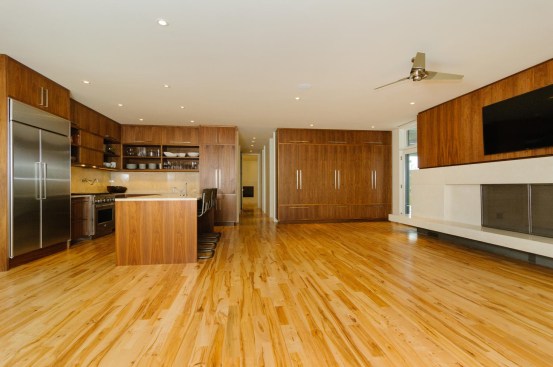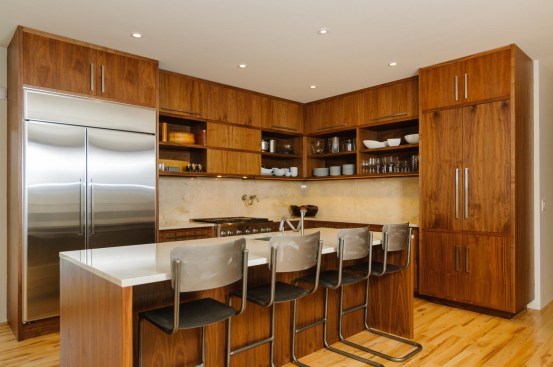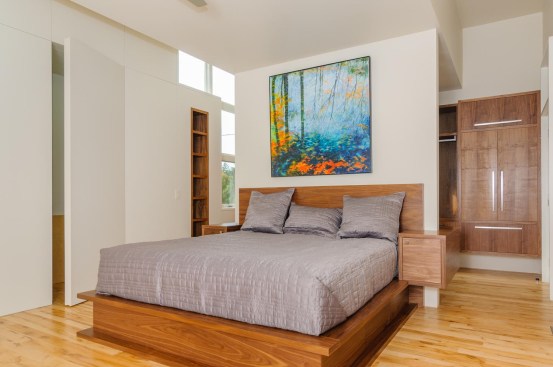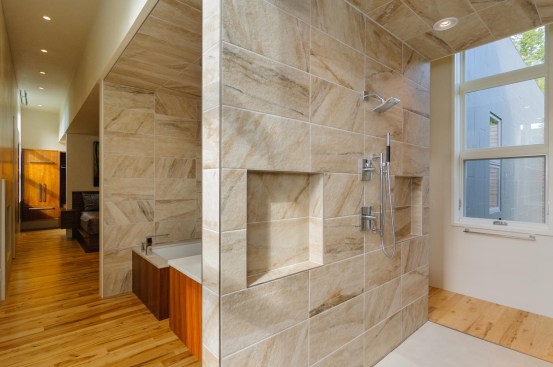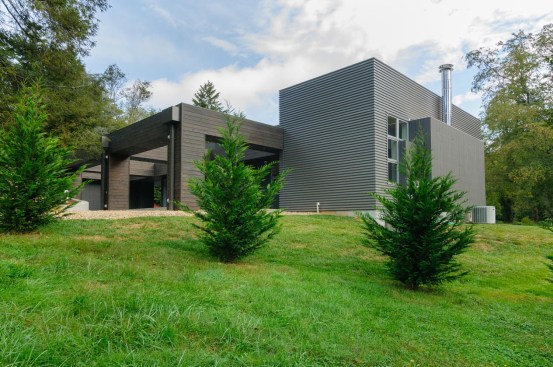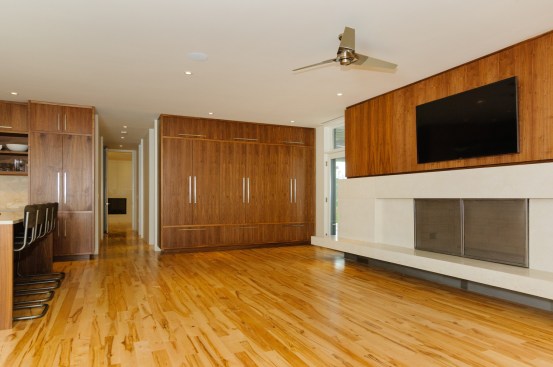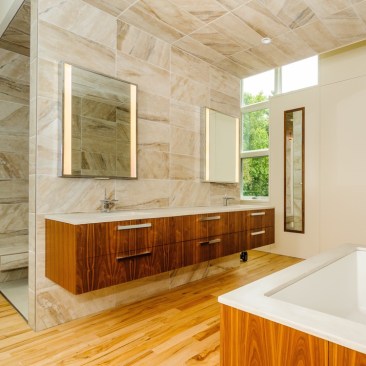Project Description
Text by Chelsea Blahut
The idea for this project was conceived back in 2012 when David Way, founder and CEO of Roost Homes, was approached by the clients to build a mid-century modern-esque home in an established neighborhood of Asheville, N.C. During the following six months, the designer and clients figured out design requirements not just to make the residents happy, but to meeting building codes that were sensitive to the natural environment. The most important was the square footage, which could not exceed over 2,000 square feet. With that in mind, the clients also requested that it be an open floor plan that with expanding views beyond the built environment for an easy transition when going from inside to out.
For the exterior, the aesthetic aimed to convey mid-century modern forms clad in low-maintenance, durable materials. Additionally, the builders added on 2,000-square-feet of porch space surrounding and and ultimately leading into a two-space garage.
Special features include a 60 foot cantilever supported by steel beams, and a custom-made aqueduct system that pulls water off of the flat roof to deter build up.
