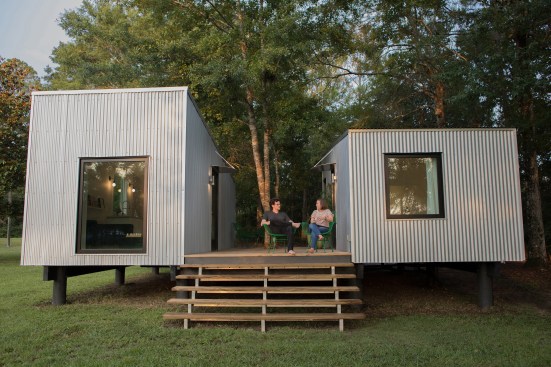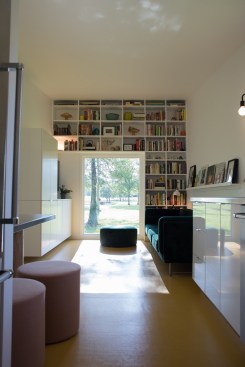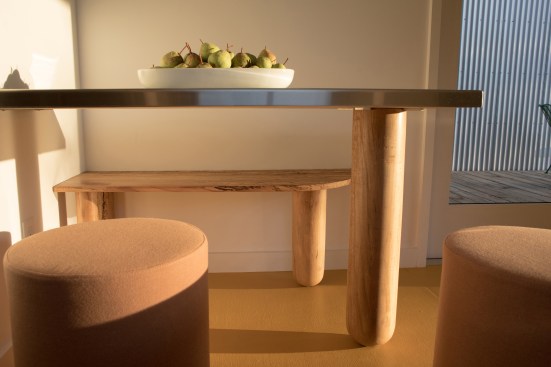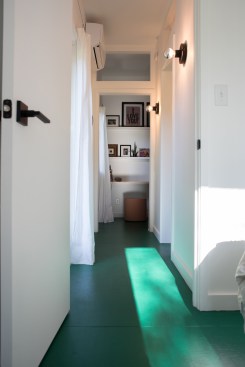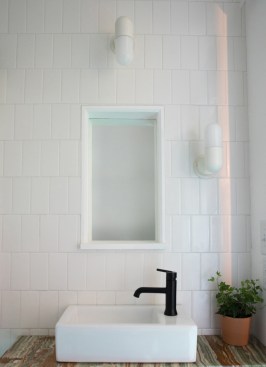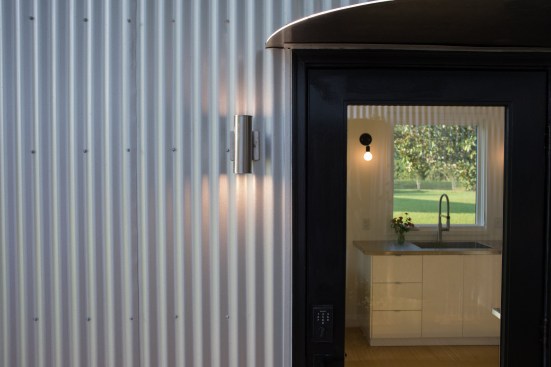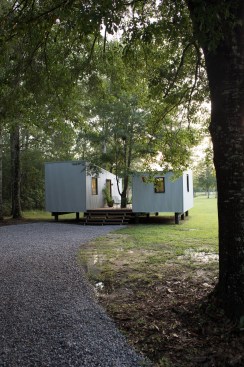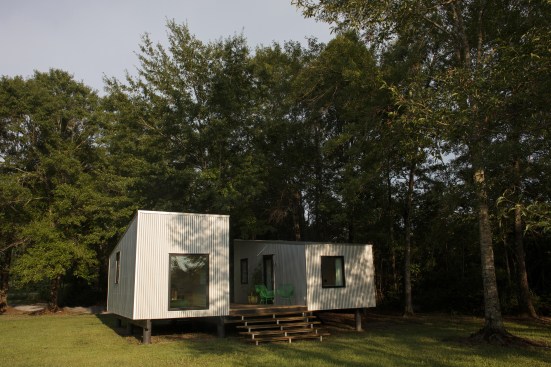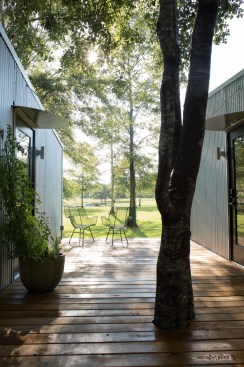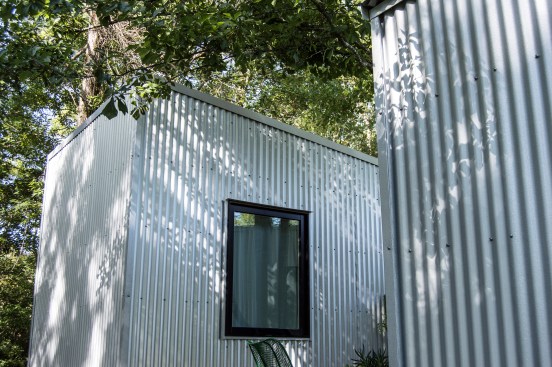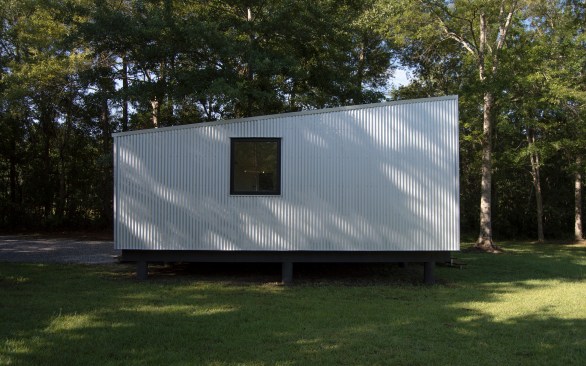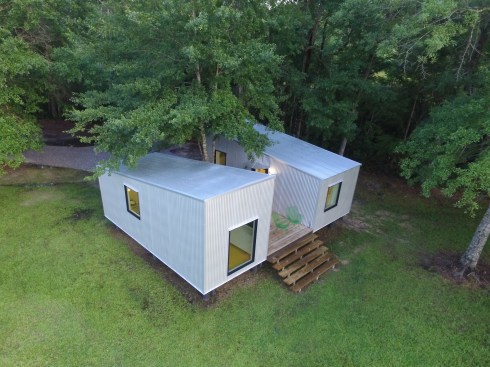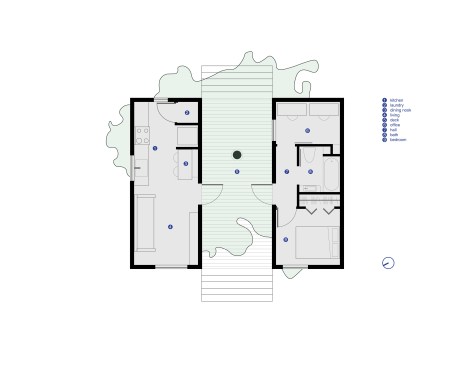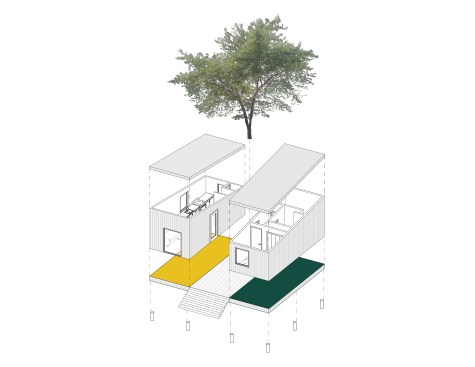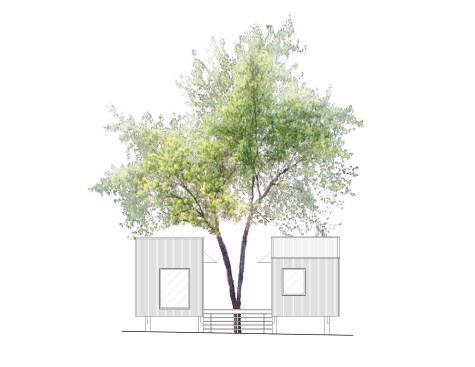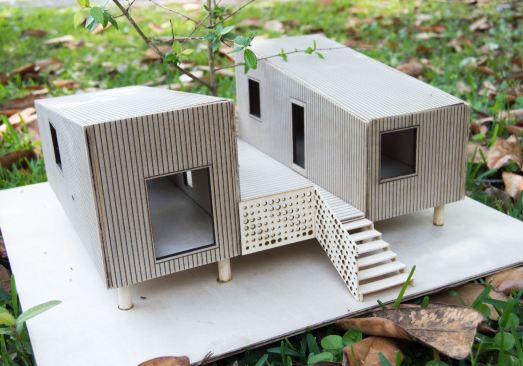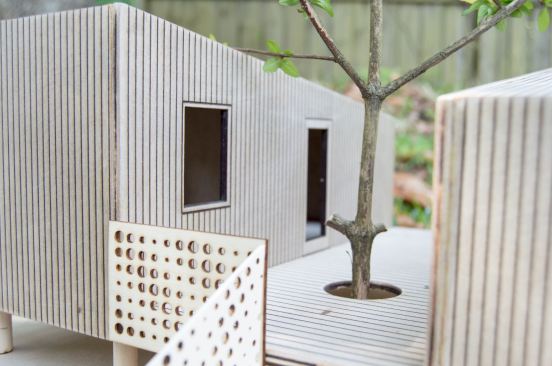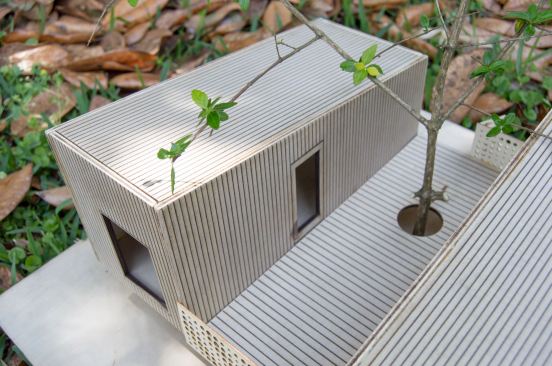Project Description
The Tall House was designed and built as a laboratory to experiment with new space planning, simple but irregular forms, affordable and sustainable materials, and building techniques.
The home is comprised of two buildings, a living building and a sleeping building, separated by an outdoor living area centered around an oak tree. Each building measures 10’x24’ for a total of 480 square feet of insulated living space. The architects were interested in the idea of an unconventional dog-trot—a traditional house concept where the kitchen and sleeping quarters are separated by a covered breezeway to provide natural ventilation prior to air-conditioning. In this version, two unconnected buildings house traditional functions, and the oak tree canopy provides a natural covering for the deck.
The south building houses a bedroom, bath, and office that doubles as a guest room, while the north building houses a kitchen, living area, dining area, and laundry. The deck in between acts as overflow space for gatherings, as the owners frequently entertain, and a quiet place to sit, reflect, and read. The amphitheater-like stairs on both open ends of the deck provide flexible seating.
When deciding on the location of the home, the owners, who are also the architects, were torn between city and country, but a four acre piece of land fifteen minutes from town sealed the deal. With an idea that the city might eventually call them back, the architects tasked themselves with designing a house that could be moved. They dug into the means and methods of moving large sheds and used these moving parameters to guide the dimensions of the buildings.
This resulted in elevating the home three feet with marine grade driven wood pilings, using structural fasteners and strapping that could easily be removed and replaced, and limiting the exterior building height to 11’. No concrete was used during construction in order to reduce embodied energy and labor cost. When the house is moved, all materials can easily be removed. The majority of materials, both interior and exterior, were designed to be recycled or reused as the house ages.
