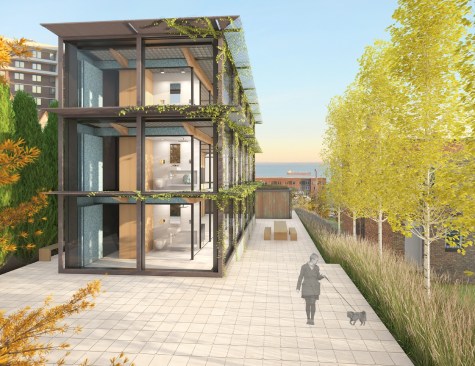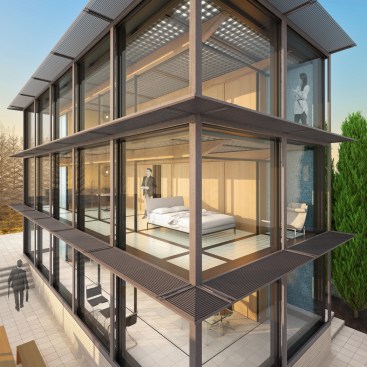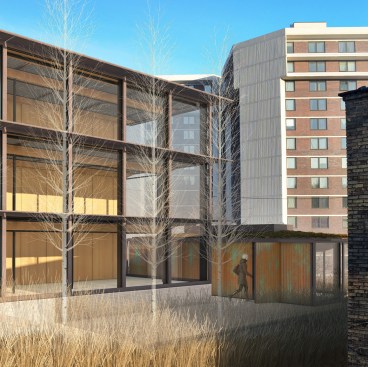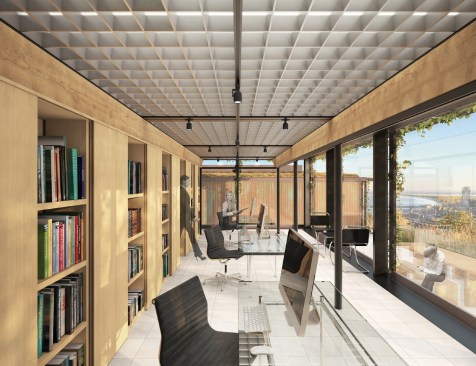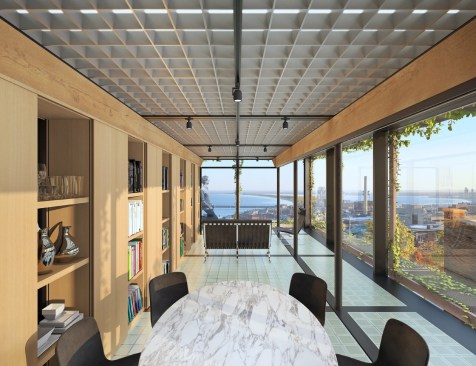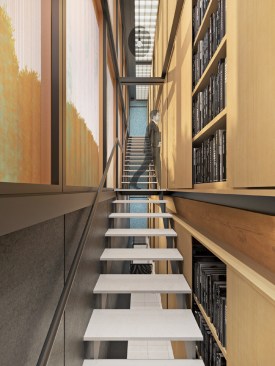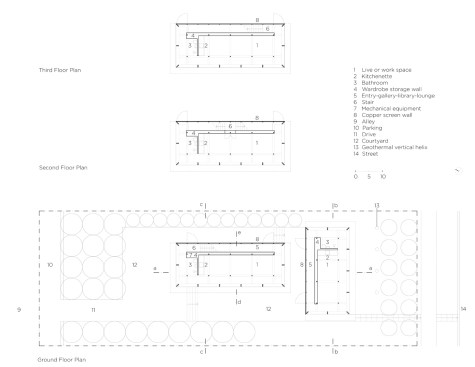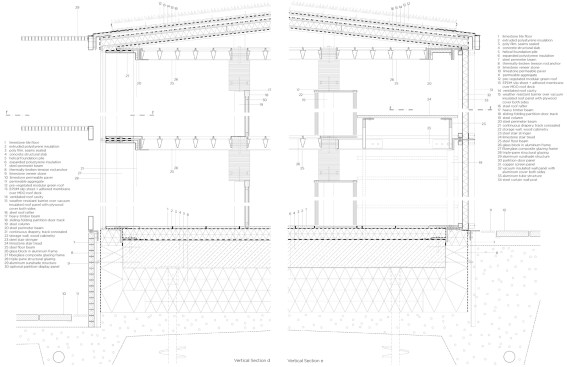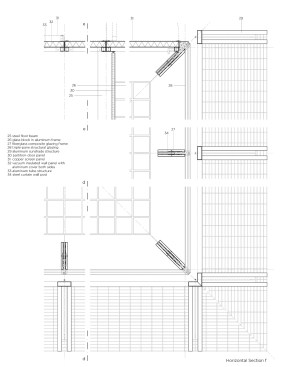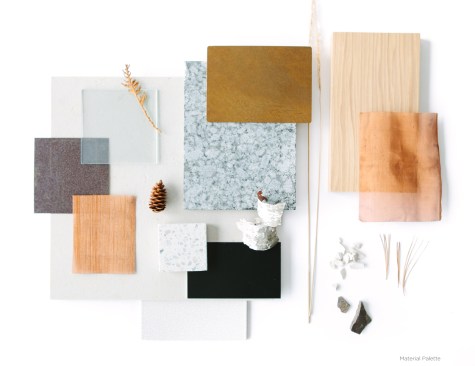Project Description
On the Boards
Honorable Mention
The MH House will accommodate up to four units within two structures totaling 2,430 square feet on a hillside site in Duluth, Minn. By placing vertical circulation along a narrow band on the north side of the structure, local firm COULSON creates an open plan with generous floor-to-ceiling glazing on the other three exposures. Providing kitchenette and bath facilities on each floor (and in the separate, single-story pavilion) allows for maximum flexibility: Each floor can function as an individual unit or be combined as a near-net-zero-energy multilevel residence or in a live/work configuration. —Edward Keegan, AIA
From the Jury
Project Credits
Architect: COULSON, Duluth, Minn.—Carly Coulson, AIA
Project Size: 2,430 square feet
Construction Cost: $120 per square foot
