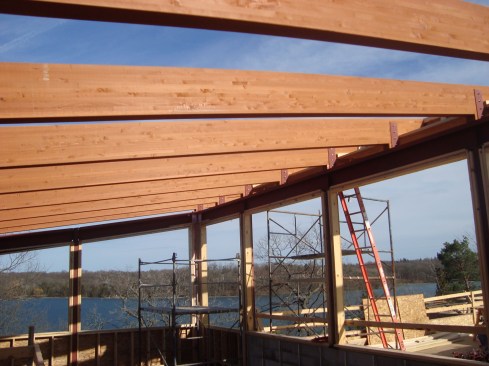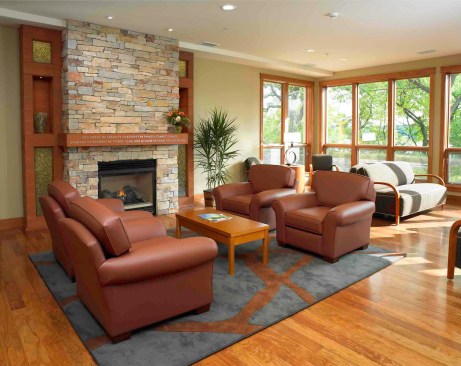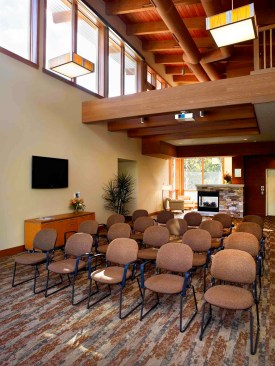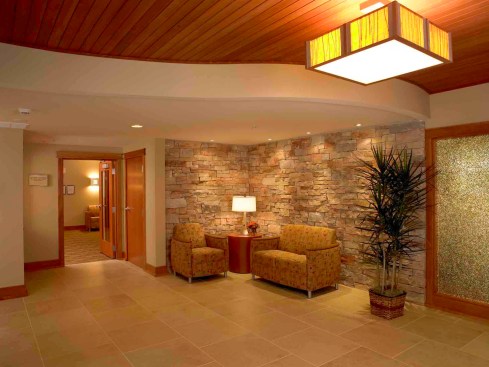Project Description
When patients arrive at the Herrington Recovery Center, a residential facility for alcohol and chemical dependency treatment, their needs are pretty specific. They need privacy and confidentiality. They need to feel safe and comfortable. Mostly, however, they need what Herrington’s clinical services manager Mickey Gabbert calls a serene and spiritual environment.
So when architects designed the new structure, a 21,000-square-foot, 20-bed treatment center for executives and business professionals, it was an obvious choice to use wood.
Designed to blend harmoniously with the lakefront setting, the three-story structure combines natural materials with scenic views to create a tranquil recovery environment. For example, the design and construction team used natural cedar and stained wood to create warmth both inside and out. Wood ceilings and soffits in the recreation room and entrances to sleeping rooms brought warmth to the space, helping patients feel more comfortable. Exposed glued laminated timber (glulam) beams allowed for soaring ceilings and clerestory windows provided natural light. Wood floor systems created a comfortable and forgiving surface underneath.



