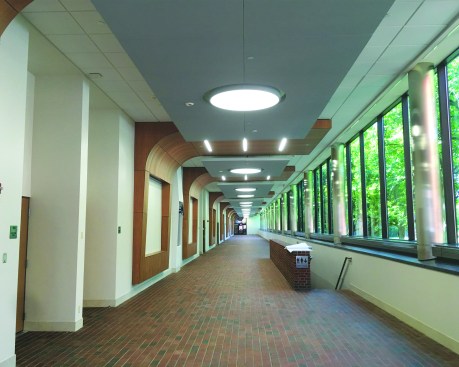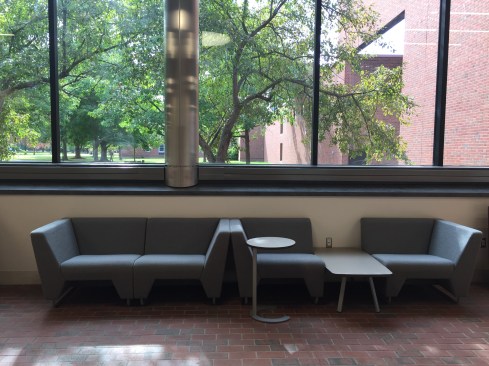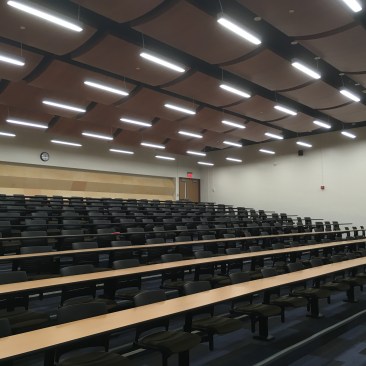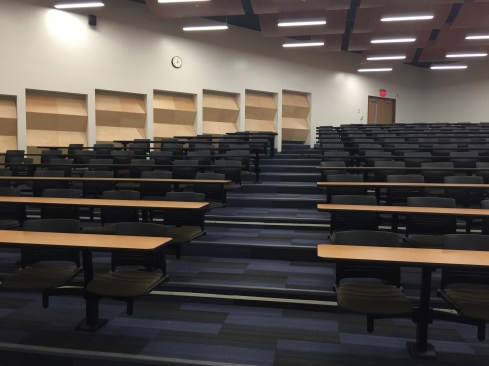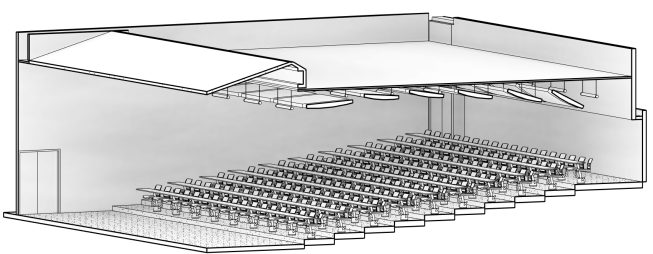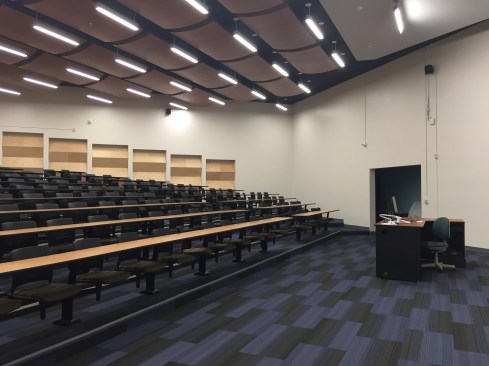Project Description
The renovations to Kellas Hall focused on improving acoustics, aesthetics and the student experience in both the student commons and the lecture halls. The renovations to the student common broke up the long corridor volume into a series of lounge and work areas. These areas were enhanced by a series of wall-ceiling “swoops” that act both as displays for art and returns for the HVAC system. These “swoops” along with the removable ceiling cloud system provided both an acoustic and aesthetic improvement to the existing hard surfaced hallway. These lounge area were also improved by the addition of various seating areas, high-chair work counters, and hexagonal tile accent walls.
The lecture halls existing plaster ceilings were replaced by an accessible ACT ceiling grid system that is supplemented by acoustically reflective ceiling clouds that provide natural sound reinforcement to the seating areas. The existing sound absorbing wall panels were replaced by high performance panels which match the aesthetic of the ceiling clouds and “swoops” in the student commons. The total effect of renovations in the lecture halls naturally reinforces sound from presenters while deadening distracting background sound and echoes. The design optimizes the reverberation time from the 0.9-1.2 second range to 0.7 seconds in order to promote speech intelligibility in a learning environment.
