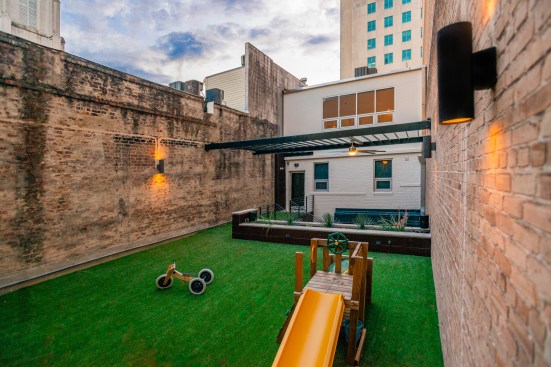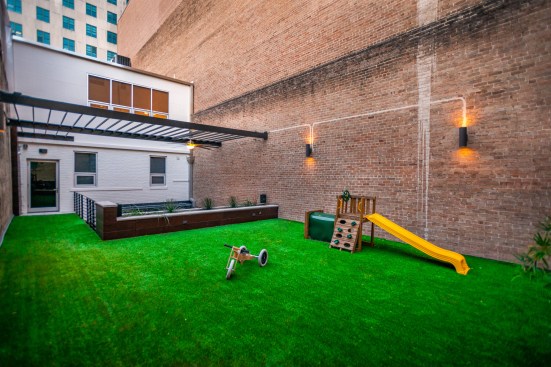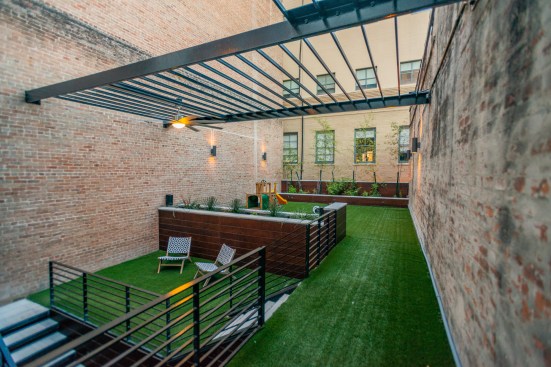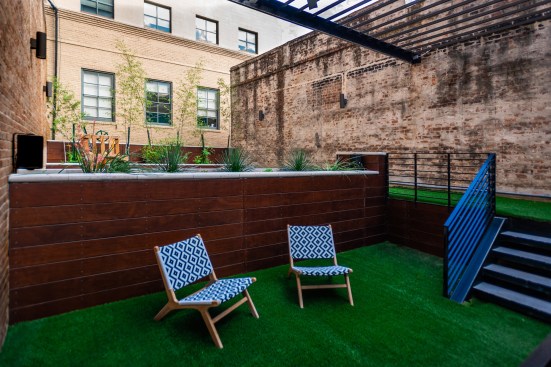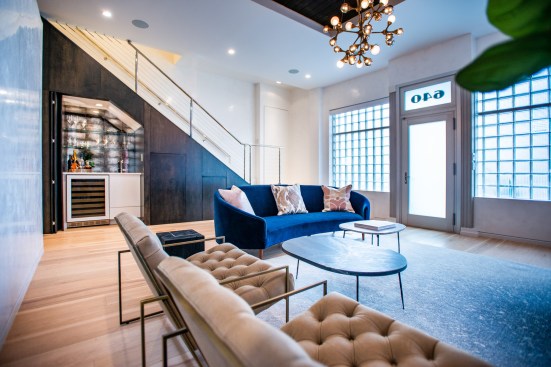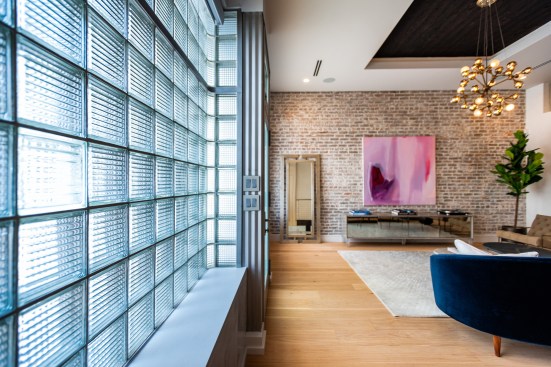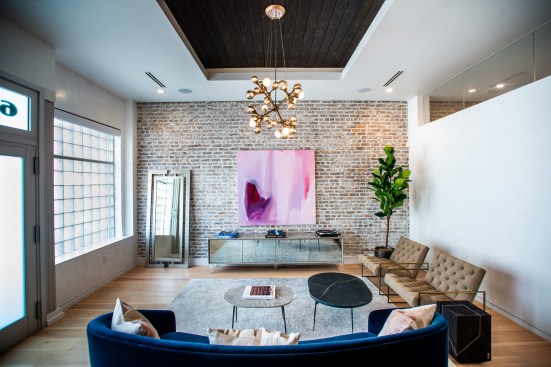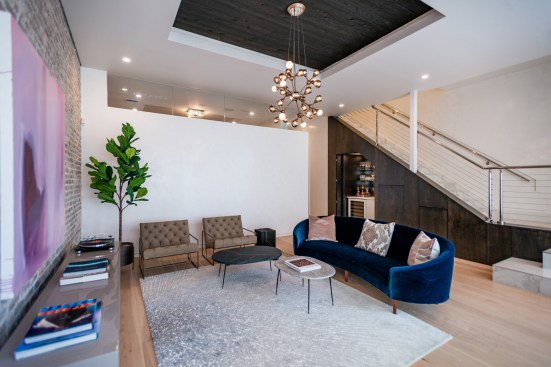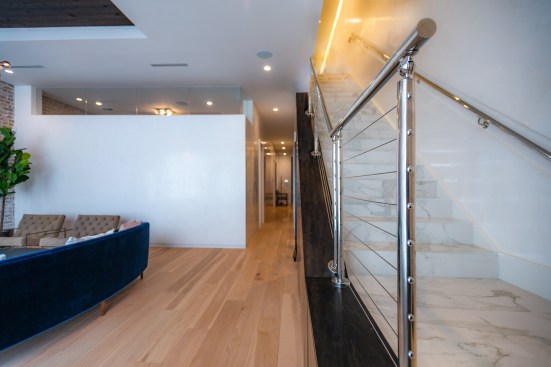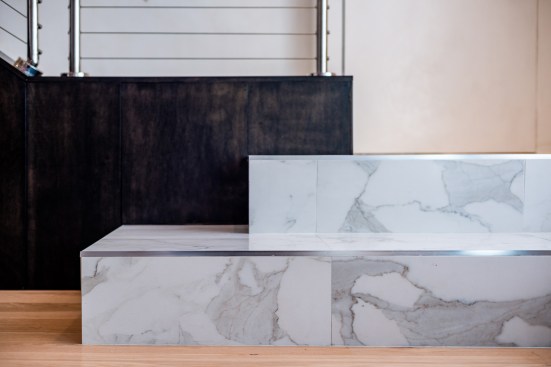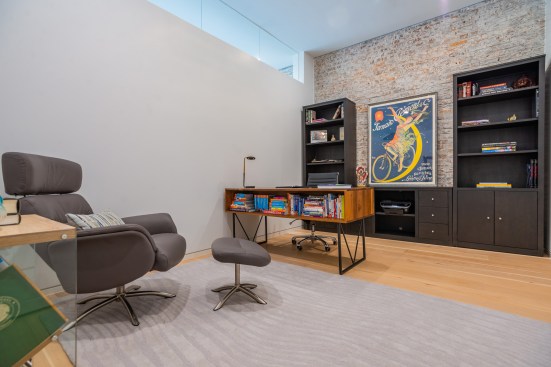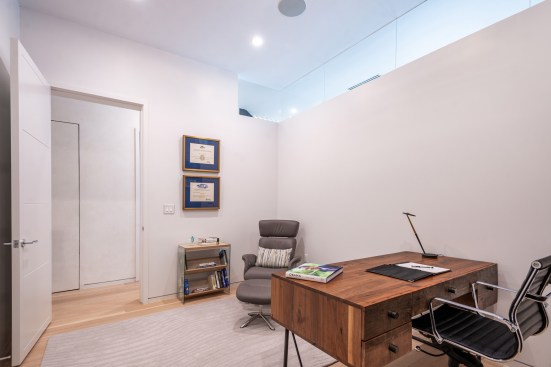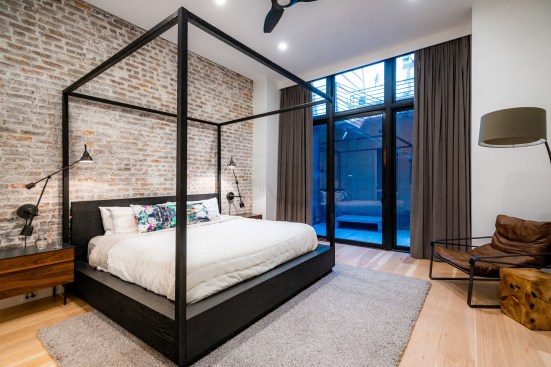Project Description
The former home of Emeril’s Homebase in New Orleans was purchased to renovate the first and second floor to include a master suite, office, and living area, and construct a covered two car garage, exterior courtyard and outdoor living space. This building is one of the only buildings in the New Orleans Central Business District (CBD) that has an open backyard to the sky, and is singularly owned.
The property has an alley abutting the back, which is used for auto access. The adjoining property has a grant of servitude for their auto access of 10’ from the edge of their property line, to 15’ high.
Typically within the urban fabric of an historic area, the design strategy is to infill a private space for clients. This project was to design the “void” with a quality exterior backyard space and a two car garage.
With the garage, NANO’s design strategy was to elevate the backyard living area and extend it to the edge of the property. By separating the garage from the existing rear wall of the building, it allowed light to enter the new first floor master suite and hallway, creating an absence of space and a private courtyard. The garage “roof” is covered with greenery that can be accessed immediately upon exiting the building on the second floor.
The courtyard is flanked by a cantilevered stair and garage on one side, with a protruding storefront on the other side. The “elevated backyard” has integrated plant beds, benches and split levels for seating and play areas. There is a sun trellis with lights and fans for comfort.
The renovation of the existing first and second floors transformed the over-sized studio apartment floorplan into a modern space comprised of a living area, office, and master suite. The new floorplan is connected by a linear hallway stretching from the front to the rear of the building, allowing for natural light to flow through the entire space. The staircase was opened up, with a wet bar and storage spaces tucked underneath.
NANO’s design resolved all of the client’s needs, while updating and activating previously unused space both inside and outside.
