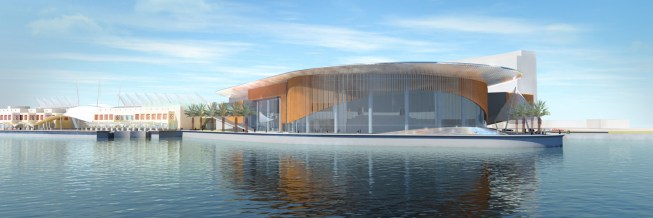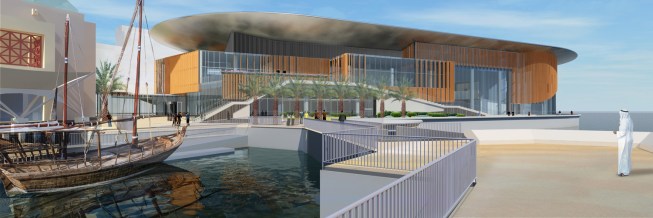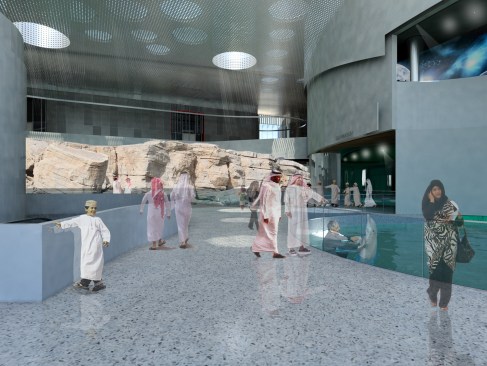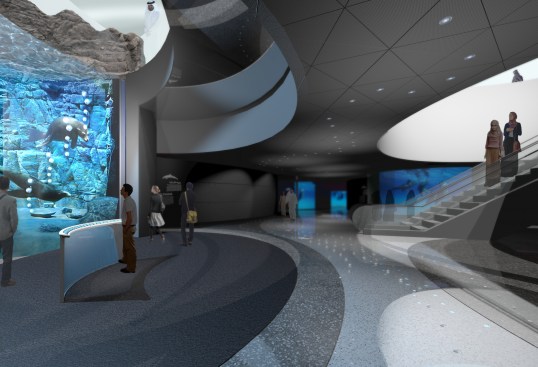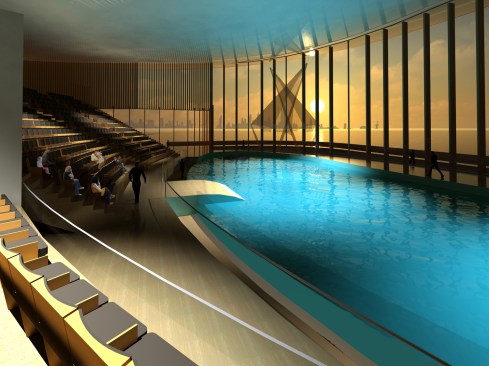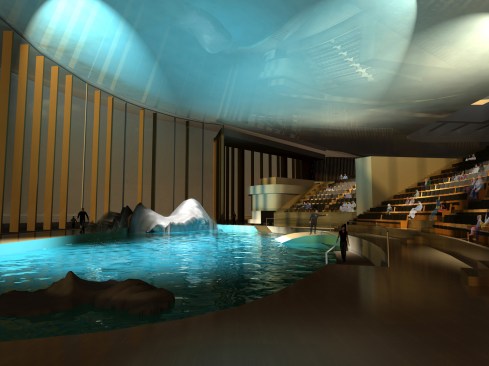Project Description
CambridgeSeven collaborated with Gulf Consult to design a new 220,000 SF addition to The Scientific Center of Kuwait, nearly doubling the size of the original facility completed by CambridgeSeven/GC in 2000.
Located along the waterfront, this new addition will present the world of marine mammals. It includes a large feature tank and a science center, which introduces a new generation of interactive exhibits. Inspired by the history of Kuwait as a quiet fishing village by the sea, the design of the new addition uses a simple, elegant roof to unify the new TSCK functions while shading them from the sun. The roof “floats” above, evoking images of clouds and creating a singular, unifying element that opens upon the Arabian Gulf. CambridgeSeven/GC designed a series of interior pavilions to respond to the various programmatic needs, housed together under a large, graceful roof structure. Along the waterfront, a new 4D theatre and restaurant will be introduced, while the facilities along Gulf Road include a conference center, support functions, an exploration garden, and staff offices.
Visitors enter the angular single-level lobby, which opens up into a two-story atrium, allowing access to all TSCK venues from a single place of orientation. A pair of escalators brings visitors to the first level where the permanent and changing exhibition halls are located as well as the restaurant/café/deck and upper viewing area overlooking the waterfront addition.
