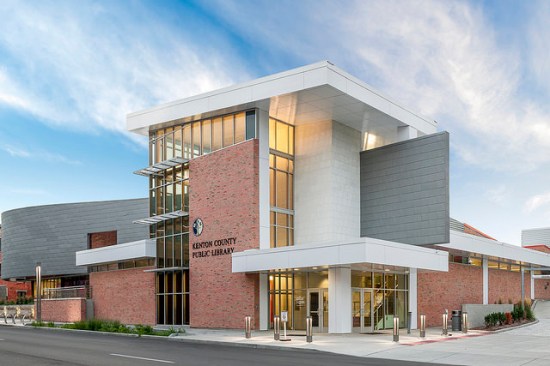Project Description
FROM THE ARCHITECTS:
The Kenton County Public Library Covington Branch addition and renovation project was an opportunity to transform an existing 52,000-square-foot, 1970s building, lacking natural light and clear connections with the surrounding community, into a new 64,700-square-foot civic hub in downtown Covington, Kentucky. There were three primary objectives while working with a tight site and complex topography that allowed only limited additional square footage.
First, the library sought to establish a renewed urban presence, outwardly focused and inviting to the public. A new clear atrium visually connects both interior to exterior and all three floors of the building, while a dramatic zinc skin wraps the structure. This skin acts as a shading device, delineating exterior space for children’s programming, and gives the library a prominent and memorable new identity.
Second, the library was reconnected to the outdoors. A large new clerestory brings much-needed light into the interior of the main level reading and study area, and an under-used garden was lowered and repurposed to allow connection from the renovated lower level directly to the outdoors, creating new outdoor “storytime” spaces and a staff member retreat.
Finally, the library was completely reprogrammed and rearranged to meet the dynamic requirements of the modern library. As an example, a drive-up book drop opening directly into staff work areas was accommodated despite the challenging topography and numerous site constraints.
