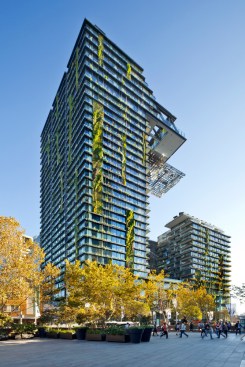Project Description
FROM THE INTERNATIONAL HIGHRISE AWARDS COMITTEE:
The greened residential high-rise stands on the site of the former Carlton and United brewery, an urban revitalization area near Sydney’s main railway station. The building, consisting of two towers, has a trapezoidal layout. The two structures measuring 65 and 116 meters are built on a joint base and are separated by a gap. This gap is largely shaded and is able to be naturally illuminated with the help of sophisticated daylight technology. There are 42 heliostats on the roof of the lower building that direct sunlight onto a cantilever fitted with reflectors on the 29th story of the taller building. This then reflects the light downwards into the gap and at the same time onto a park to the north of the building, which otherwise would have largely been in the high-rise’s shadow. The edifice’s special feature is its all-round greenery. There are planted balconies along the levels and walls of plants on the façade that serve to naturally shade and cool the apartments behind. In this way, particularly in the hot summer months energy savings of up to 30% can be achieved. Conceptually, the project reflects the high standards of the Australian Green Star for environmentally-friendly and energy-efficient residential construction.
