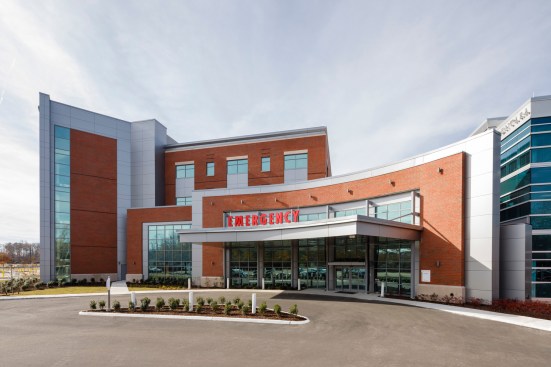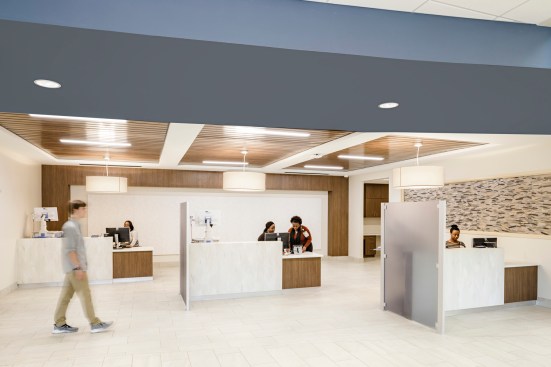Project Description
This medical building is a key piece of the Gresham Smith-led master plan for the Sentara BelleHarbour campus, which aims to administer innovative, full-service care and be a focal point for medical care in the community. The new building connects to and complements the existing 3-story, 75,000-square-foot facility. It houses the emergency department registration, check-in and triage for the original building as well as an ambulatory surgery center, support services and shell space.






