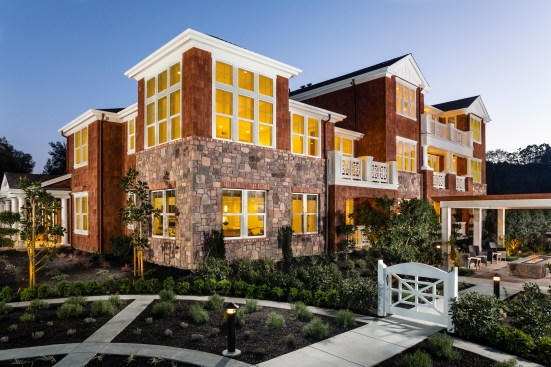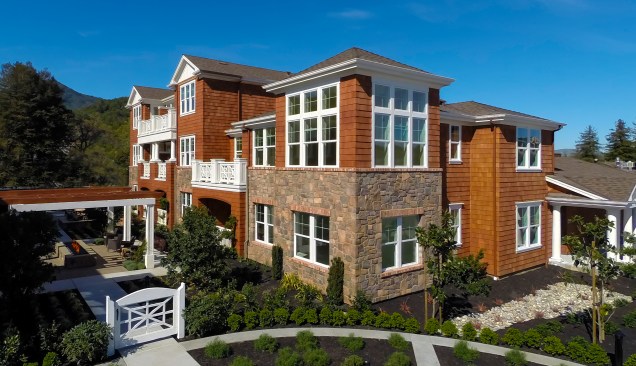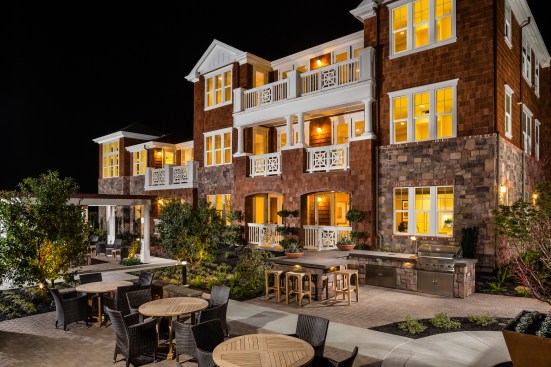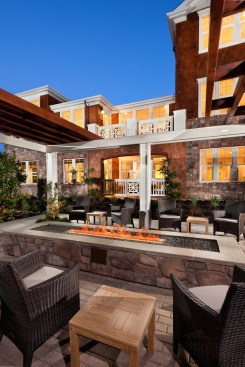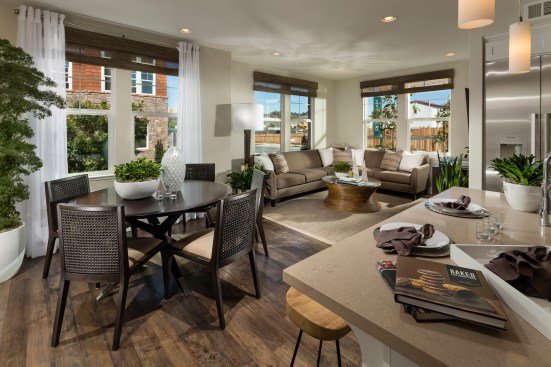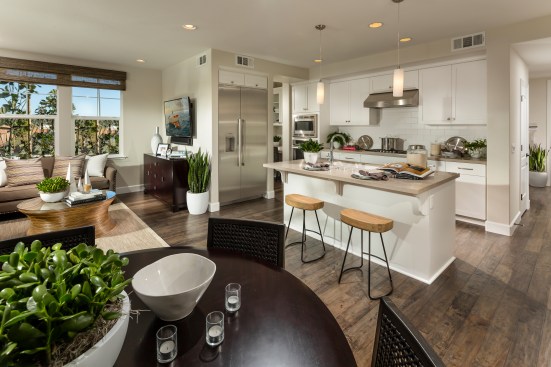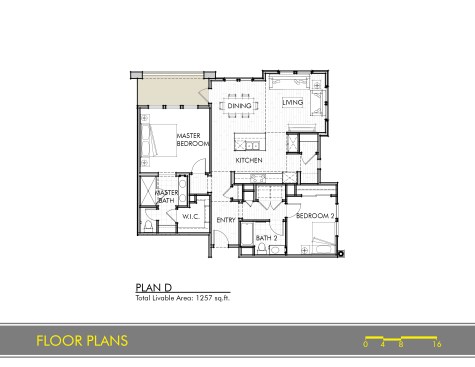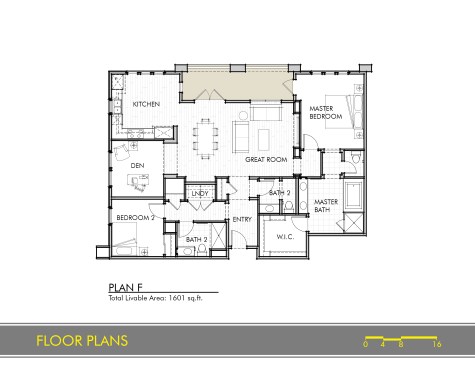Project Description
This new community of 85 residences includes three different product types: market rate single-family homes, age-restricted condominiums, and cottage-style homes. The luxury stacked flats are arranged into six building types, each of which includes an elevator and a one- or two-car garage for each home. The flats offer up to three bedrooms arranged in an open plan with private open space that has views to common open space and the mountains beyond.
The project received a density bonus for providing multiple types of age-targeted living arrangements. High-end finishes were used to bridge the gap between builder-friendly construction and custom-level City expectations and to create memorable spaces. These finishes include cedar shingle exteriors with stone and brick accents. A community room, bocce court, outdoor kitchen and fire pit draw residents to the active common areas, while surrounding gardens offer quiet zones with off-site views.
This enclave is also desirable for its close proximity to downtown and existing pedestrian and bike paths allow for greater access to services downtown. To enhance the street scene and project livability, the majority of existing mature trees were saved.
