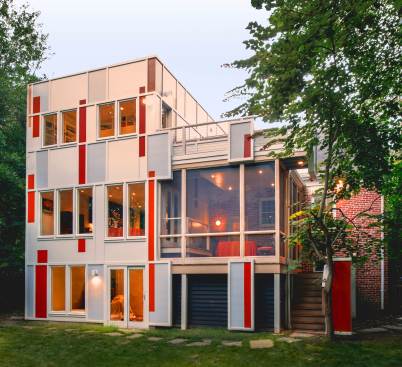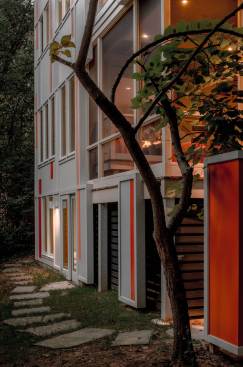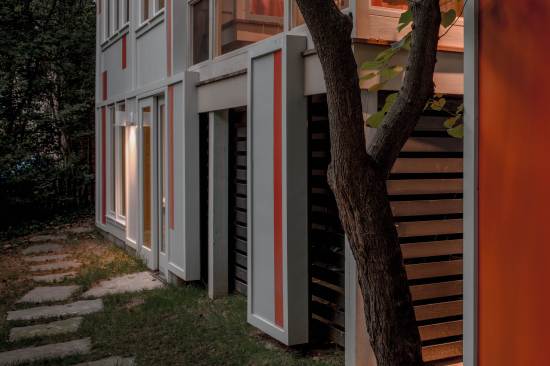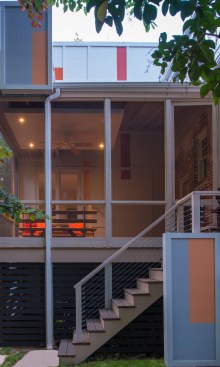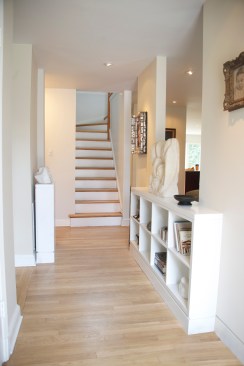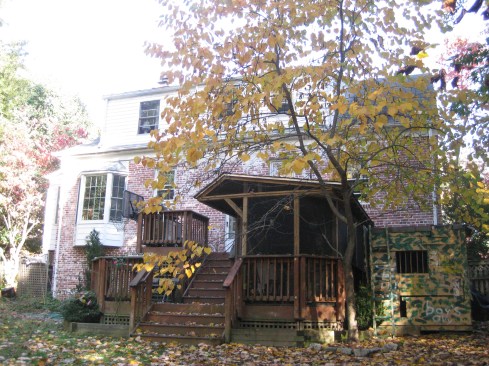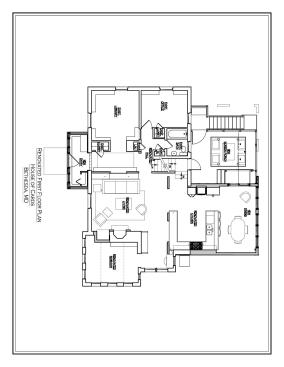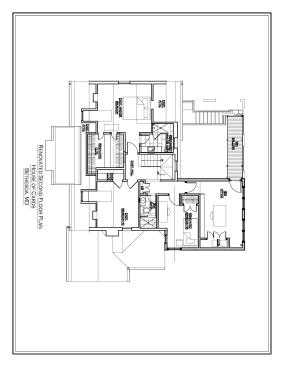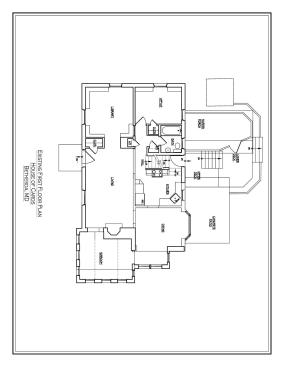Project Description
She a ballerina, he an art critic and professor, living in a small mid-century Cape Cod, were in desperate need of more space for their two teenage boys but had a shoe string budget.
To control cost bordered and battened 8ft x10ft Hardie panels were applied over a straightforward decorated shed addition. Standard windows were used to keep labor and material cost in control. To this rhythm of boards and windows, a second rhythm of paint and color was added by the architect and staff who painted this themselves one afternoon.
For the interior, existing walls separating living, dining, and kitchen were reduced to 3 foot spans. Once reduced, the remaining walls also resembled fins and referenced the exterior addition. The new interior fins parenthesized spaces rather than walling in rooms creating a more open feel. The square panels also provided opportunity for arts and sculpture. Some of the fins also coincidenced existing ducts and vent stacks which would have been costly to renovate.
