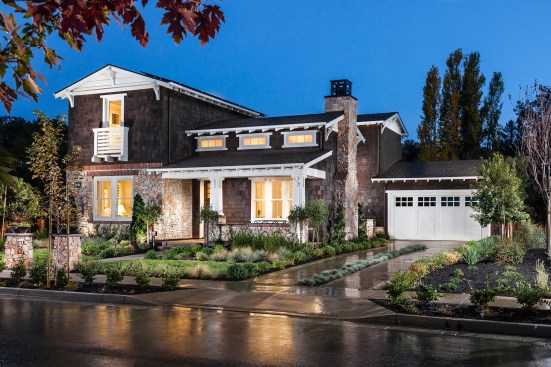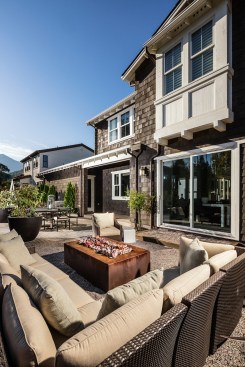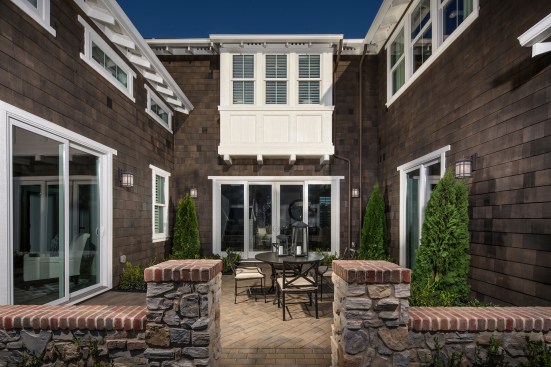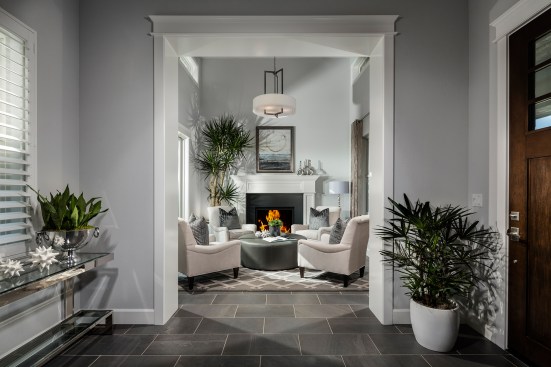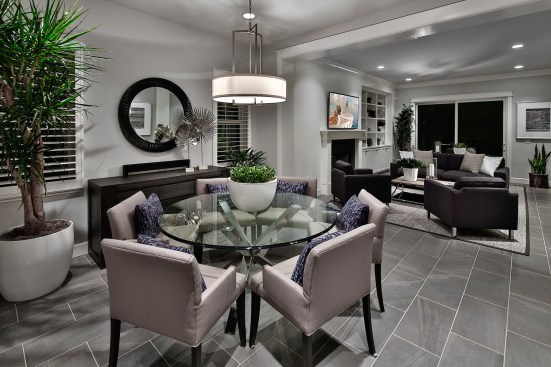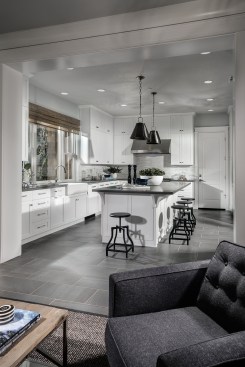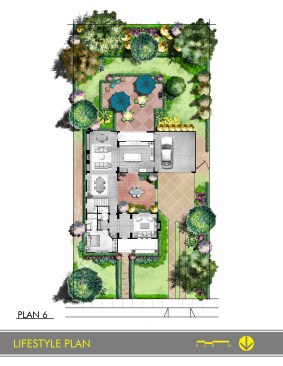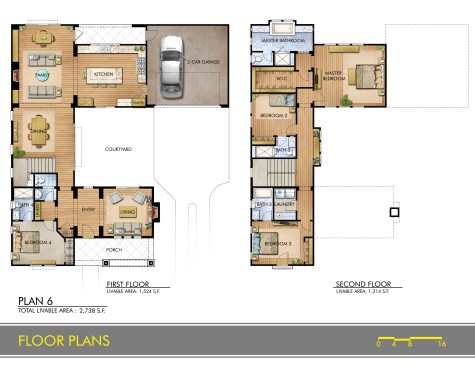Project Description
These homes are the market rate portion of an 85 unit integrated community that includes age-restricted luxury flats, as well as, cottages. A variety of well-executed styles including – Craftsman, Spanish, Traditional and English – were designed for these single family homes. To bridge the gap between builder-friendly construction and custom-level City expectations, a mix of single-story, mostly single-story and two-story homes were designed and small homes on small lots were mixed with larger homes on larger lots to create a custom-like community.
Courtyard living is what this home is all about! Upon entering, a formal living room and the dining room create wonderful entertaining opportunities by opening up to a central courtyard. Towards the rear of the home, a casual family room leads to a grand kitchen with generously sized windows and doors that face the backyard and the courtyard. Upstairs, the master bedroom provides views to the creek corridor on one side and the courtyard on the other. The traditional Craftsman elevation incorporates stained cedar shingles and detailed woodwork with stone accents.
