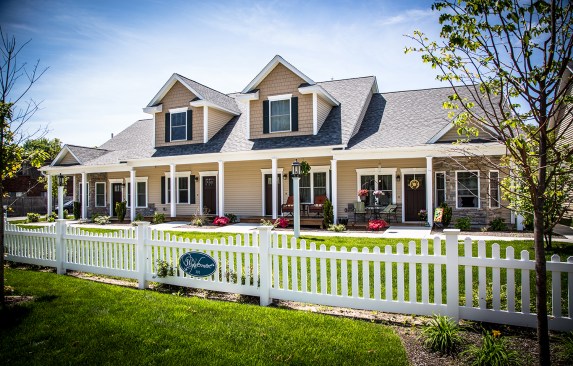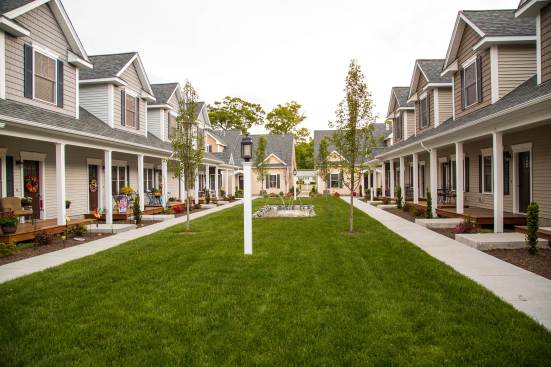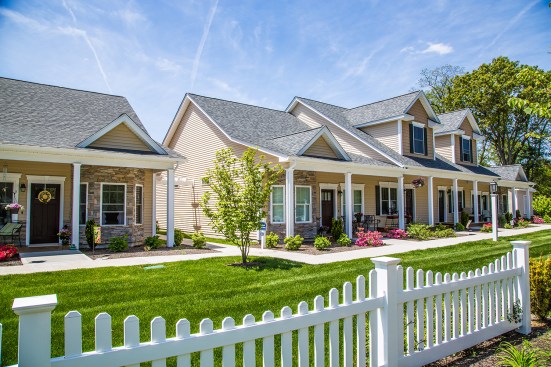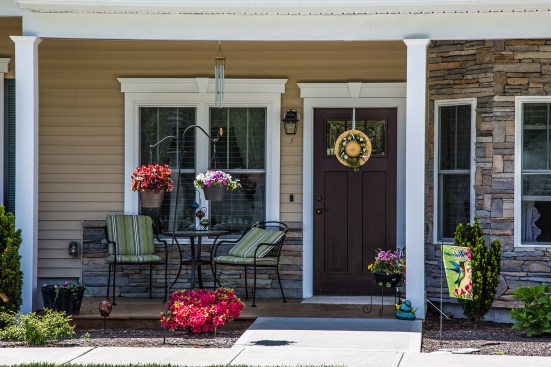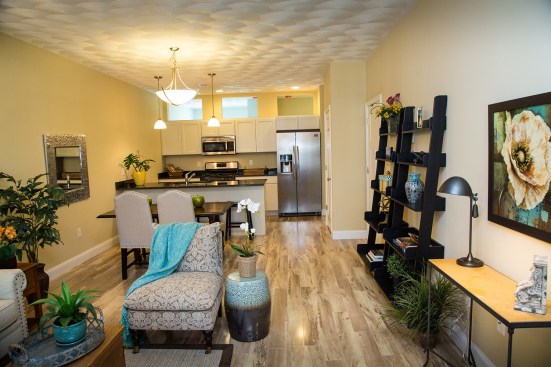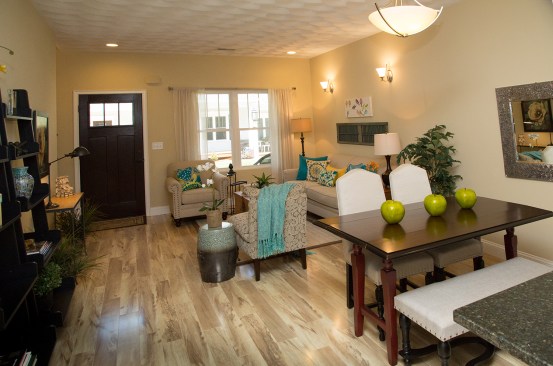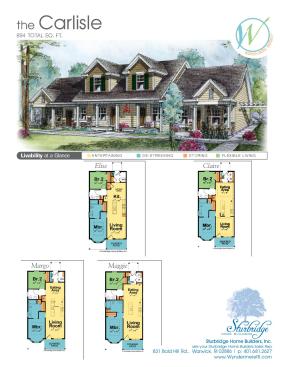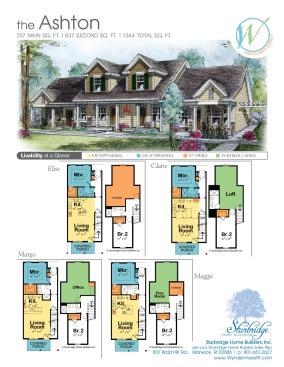Project Description
Welcome to Wyndermere, a beautiful Woman-Centric neighborhood in Warwick, RI.
Originally, an old abandoned site in the city, then….
– Initial new site designs composed of large, multi-family buildings, w/the front building as 1 large structure; had no garages, and no center courtyard.
– First floorplan concepts featured all 2-story living (w/no option for single-level)
– Then, city placed moratorium on building condos!
– (Back to the drawing board!)
After, Wyndermere was re-designed, re-proposed & favorably accepted:
– Floorplans were re-designed to be Women-Centric & to attract various lifestyle needs – including single level & 1st floor Master Suites
– Three floor plan styles: Carlisle (single level), Ashton (1 1/2 story (w/Master down)), and Kendal (2 story)
Exterior plan was creatively changed to break up front building into 2 distinct buildings with space in between; every unit includes a detached garage & parking space; the “exterior attachment” requirement was creatively met (& favored by the City), via use of pergolas.
– Center courtyard was designed (& redesigned) w/lovely water feature, creating a welcoming & neighborly feature of the community
– When complete, a grilling station will be right off the courtyard, also.
– With the lighting, center courtyard & water feature, Wyndermere has a lovely focal point from the street all the way through the neighborhood
– Exterior lanterns (“gas lantern” look on a budget) & all exterior lighting create soft glow at night
– Wyndermere has newly become a well-known & beautiful addition to a well-traveled road in a busy city.
– Our original site sign: “Curious?” attracted all kinds of attention!
– Grand Opening was May 18, 2013, and drew over 500 people. Just over 1 year later (May 31, 2013), 21 units are sold. The final building is under construction now.
Visit us here: http://hafisherhomes.com/wyndermere/
