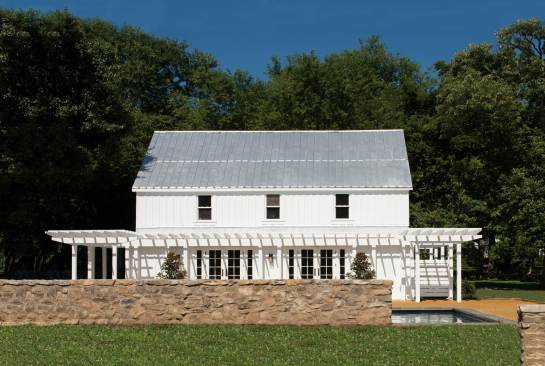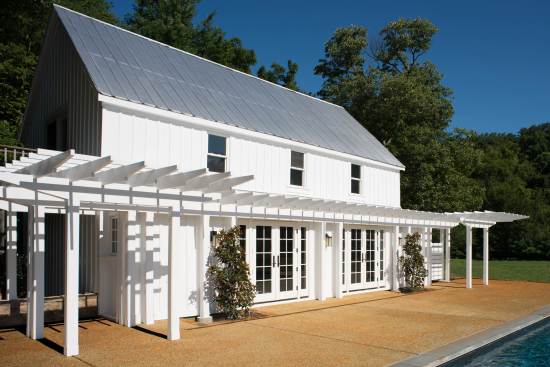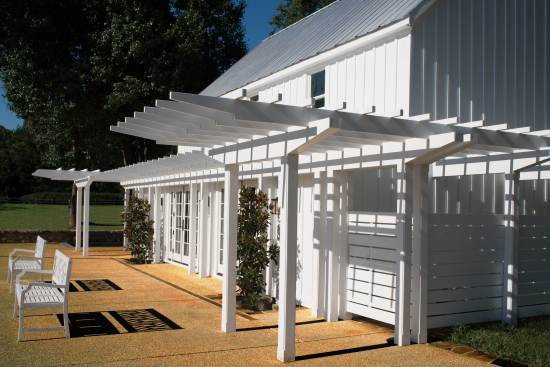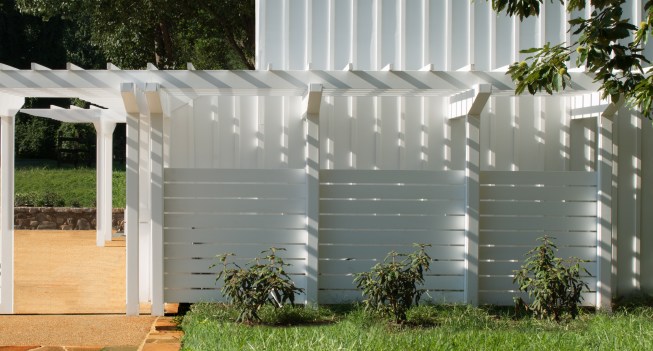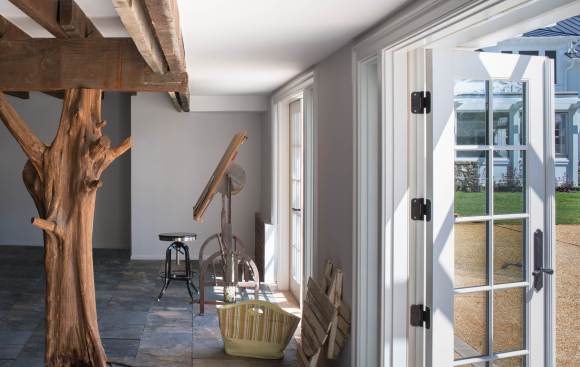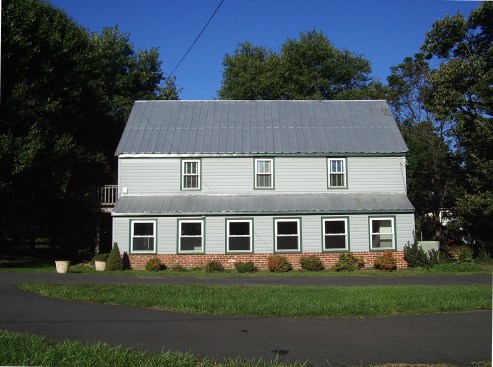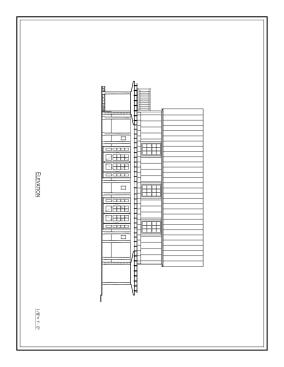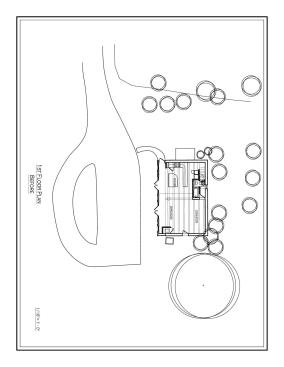Project Description
The renovation of the pool house transforms a small farm building to a pool house accessory building replacing vinyl siding with wood. A wood lattice stretches and masks incongruencies of the existing siding and the front bay. A lattice of wood boards masks HVAC and storage. On this lattice a wood trunk and trusses are highlighted.
