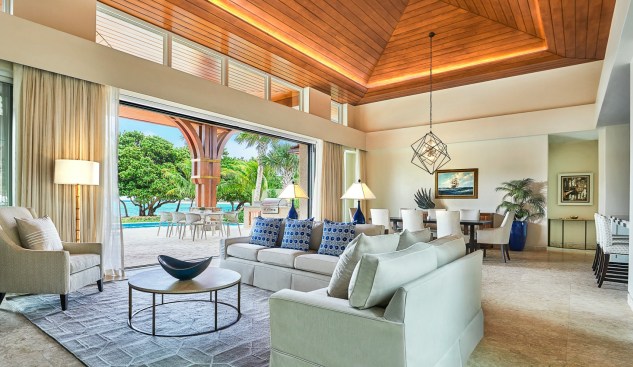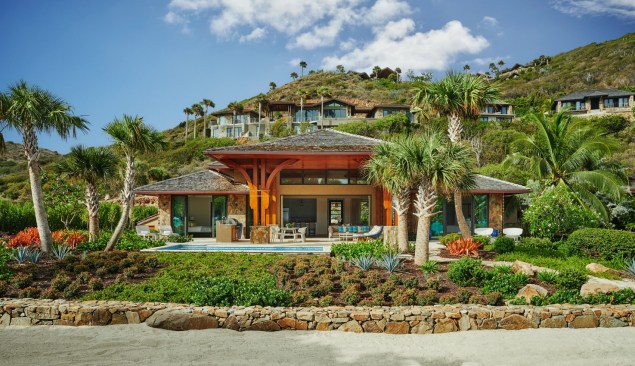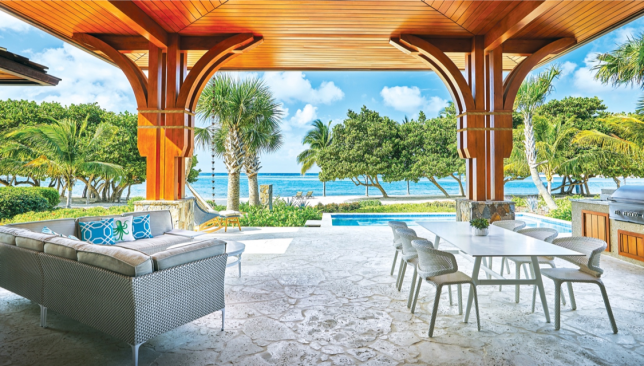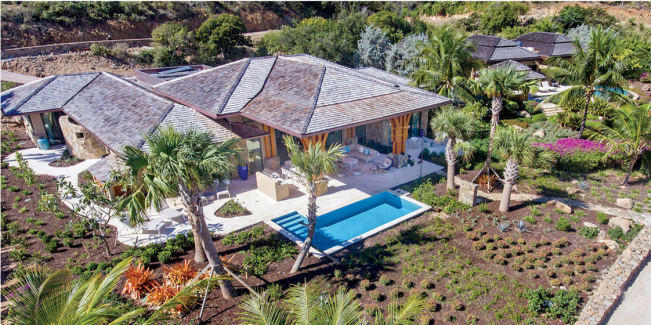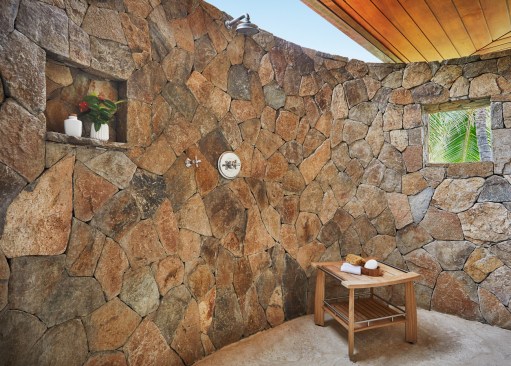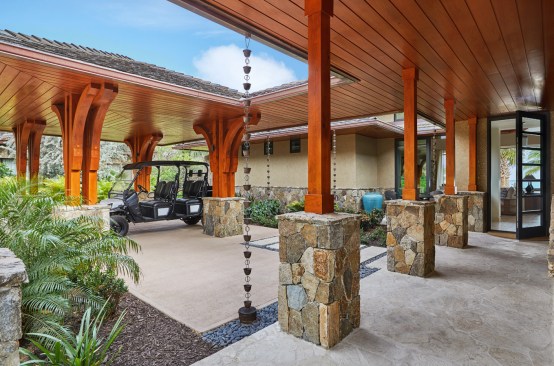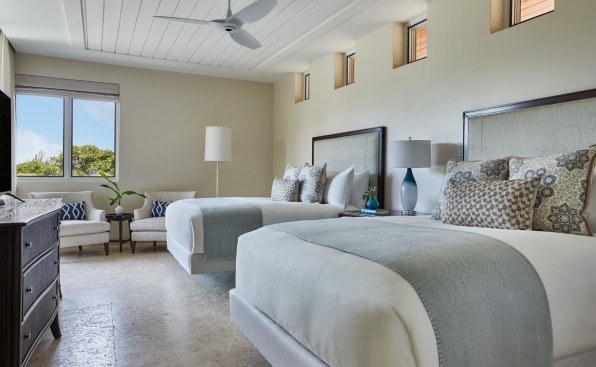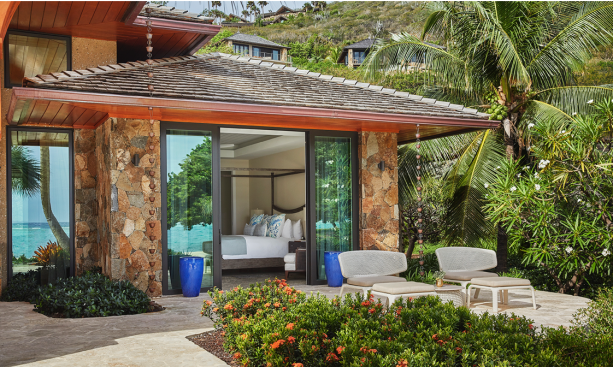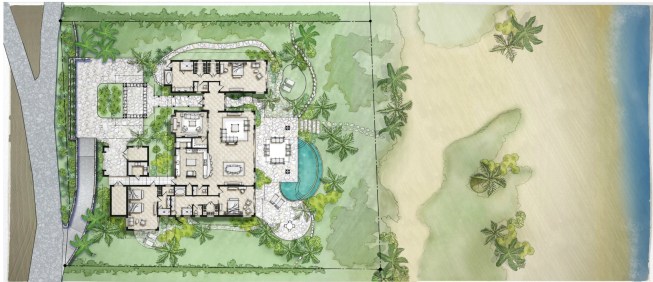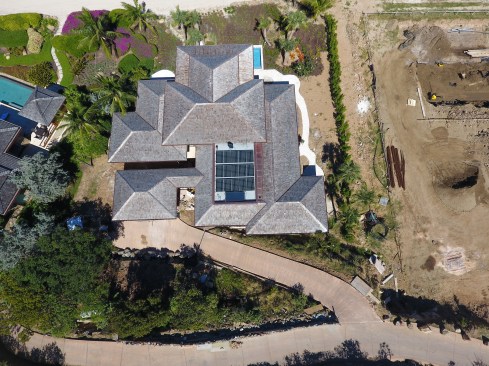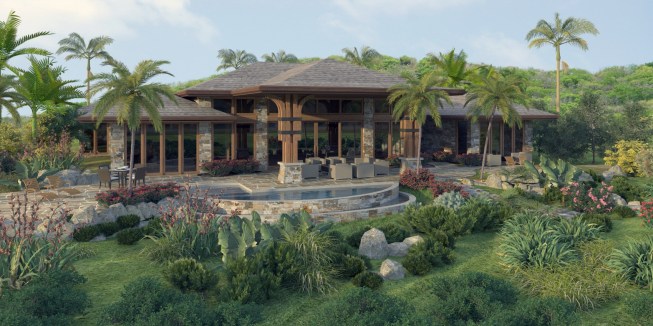Project Description
Cheemaun Beach Villa boasts a modern interpretation of traditional Caribbean architecture with features like large overhangs, pitched roofs, and oversized open pavilions. The villa’s architecture was sustainably designed with local and natural building materials allowing it to blend perfectly into Virgin Gorda’s lush landscape and mountain backdrop. The aesthetic combines the clean lines and muted color palette of contemporary design, while the panoramic ocean views strongly influenced the organization of the spaces in the home. Challenging the boundaries between interior and exterior spaces, the Villa has several seamless transitions to outdoor spaces, including the great room to the generous 1,855 square feet open-air terrace that takes advantage of the direct beach access and prime oceanfront location. Some of the best features of the home cannot be seen with the naked eye and were designed to protect the client’s investment from the effects of climate change and lower energy consumption. Cheemaun Beach Villa is laid out around a central open-plan great room with full kitchen, dining and sitting area, which opens to the grand porch and affords views of the sea and even the reef. A focal point for the great room is the 14 feet high, vaulted wood-clad ceiling. This allows for an increased space and gives the sensation of living amongst the natural beauty that abounds. Natural light fills the room to reveal soft tones of beige and blue in the luxury furnishings echo the hues of the beach just outside. Energy-conscious design elements were carefully placed throughout the home’s floor plan. Solar panels were installed above the kitchen between the home’s elevated roofs to conceal from view while still allowing the panels to receive direct sunlight. Copper flashing was chosen with the installation because of its durability and adaptability to extreme temperatures as seen in tropical environments. The grand porch is perfect for the indoor-outdoor lifestyle of the Caribbean. A part from the stunning views a focal point is the large wood clad, over-hang which takes advantage of Caribbean trade winds. The covering encompasses the generous outdoor terrace with a lounge space, dining area, and a built-in outdoor grill with wet bar. Just beyond the covering lies the contemporary pool that enjoys Caribbean sun and ocean views all day long. The arched columns connect to large wood posts, all hand-stained and finished with a local stone base. The wood posts are reinforced with brass collars and metal plates to further secure them to the home’s foundation. Another resilient design element is the closed eaves in the terrace’s roof design which sealed it off from the main house. This design prevented uplift from the 215 mph wind gusts from Hurricane Irma, and keeps humidity from entering the home year-long.
