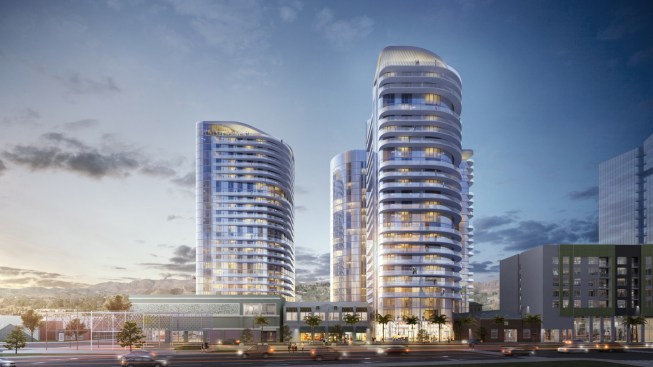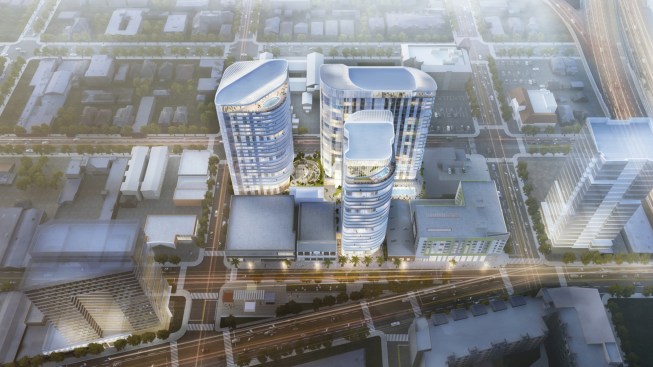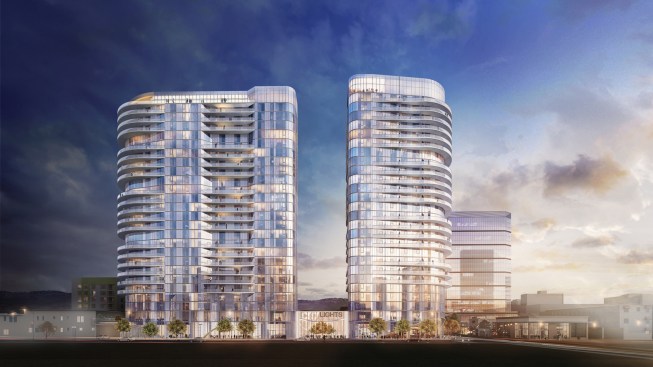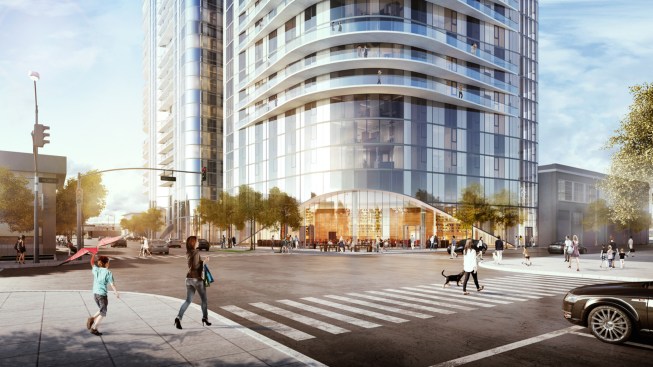Project Description
Standing as a symbol of the innovation and inclusiveness of the tech industry, Invicta, a mixed-use development, is set to redefine the public face of San Jose. Serving as a gateway into the SoFA (South of First Area) Arts District, the project will redevelop the block bordered by South 1st and 2nd Streets, Williams Street and Reed Street. Known as a cultural and entertainment center for downtown San Jose, SoFA is home to numerous institutions, art galleries, and theatre companies, as well as several city festivals and events. Acting as a catalyst for expansion to the area, the design integrates public space within multiple residential towers. To activate the surrounding neighborhood the public offering includes: retail, dining, and an arts exhibition space, along with a new live-performance theater. Inspired by the world’s largest technology network in Silicon Valley, the design of the towers converges art with technology to give an iconic, lasting impression. The development will consist of more than 1 million SF of space, including 667 residential units in three towers. Each residential tower will have its own distinct offering including a luxury focus, a holistic wellness focus and an arts & entertainment focus. Units will feature expansive balconies to create indoor / outdoor living space that connects directly to the surrounding areas. Steinberg Hart is the architect for the overall project development, residential towers, and public amenity space.



