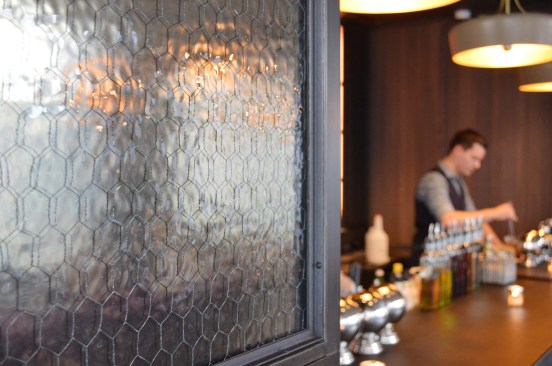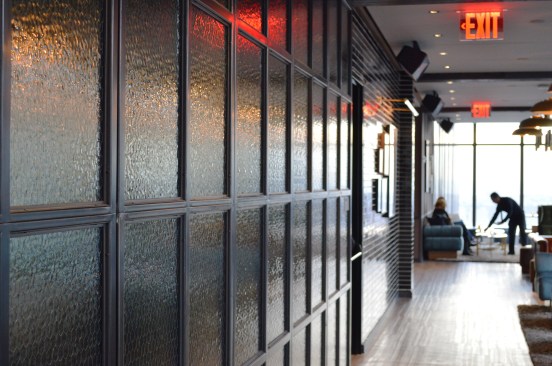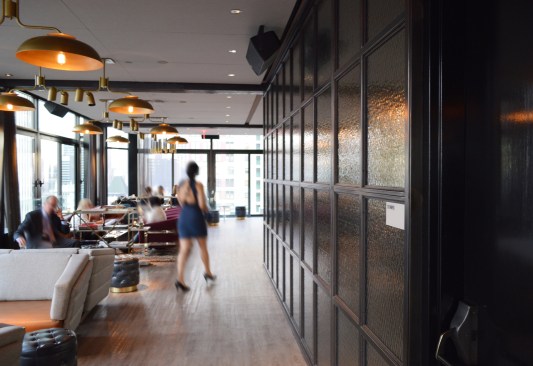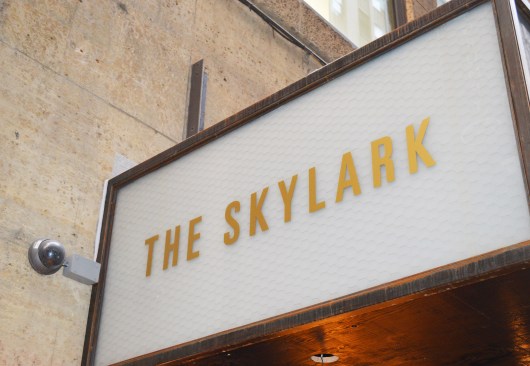Project Description
The Skylark Lounge by Meyer Davis Studio Inc. is the grand prize winner of the Association for Retail Environments (A.R.E.) 2014 Design Awards – Restaurant/Fine Dining category. The victorious design of New York City’s classically styled cocktail lounge prominently features Bendheim’s VintageWire™ decorative architectural glass creating a distinct modern-traditional atmosphere.
Set 30 stories up in the heart of New York’s Garment District, the 7,000-sq.-ft., 141-person lounge delivers expansive panoramic views of the Hudson River and the Manhattan skyline from within the multi-level indoor spaces and an open-air rooftop terrace. Skylark’s wrap-around layout and floor-to-ceiling windows, together with suede couches and tufted-leather stools, create a fashionable vintage atmosphere.
The A.R.E. Design Award acknowledges Skylark’s luxe materials and rich textures. The feature wall by the bar showcases Bendheim’s textured, opaque VintageWire glass framed in dark wood. The lively yet gentle metallic reflections of the forty dark-bronze rippled glass panels create a sense of energy as they echo the lights and movement in the space. Custom VintageWire glass partitions, featuring a translucent white interlayer, create a sense of privacy as they filter light through in a soft glow. Bendheim’s white VintageWire glass also serves as the lounge’s exterior sign, welcoming patrons to the chic venue.



