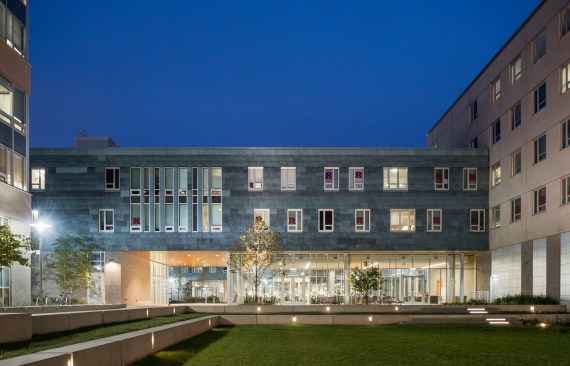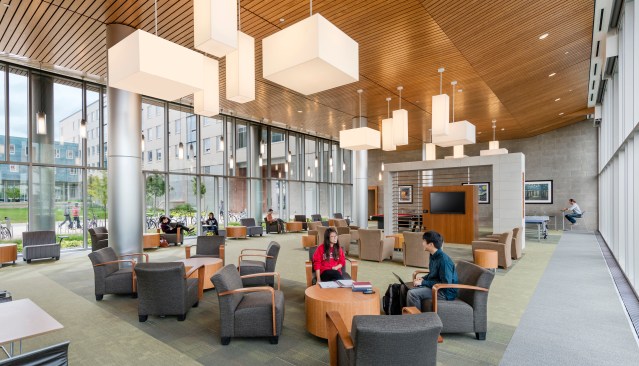Project Description
FROM THE ARCHITECTS:
This new 1,500 bed, 648,000 SF mixed-use development on the Livingston Campus of Rutgers University features student apartments, amenity spaces, study lounges, classrooms and retail spread throughout three buildings. Located on the periphery of the current campus, these new residence halls establish a new urban edge to the campus, creating a sense of place where none currently exists. The design focuses on reversing several decades of aimless suburban campus sprawl and buildings that are not pedestrian friendly. Following the lead of a new master plan that calls for stronger connections between buildings and the establishment of strong civic spaces, this project aims to transform the least desirable campus of the five campus university into the most desired place to live and learn.

