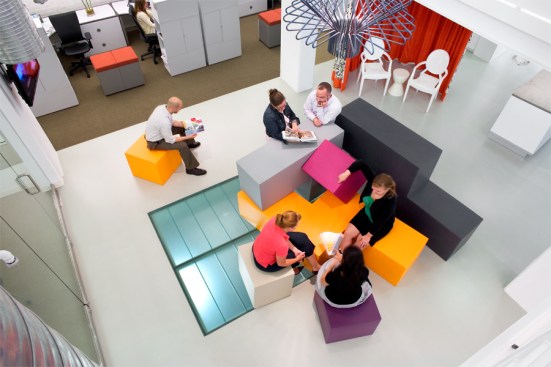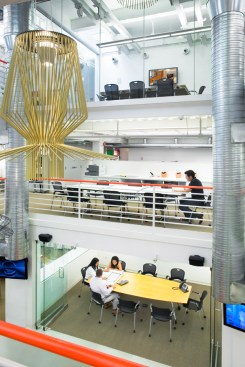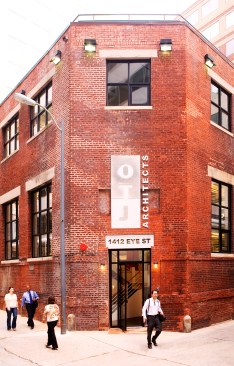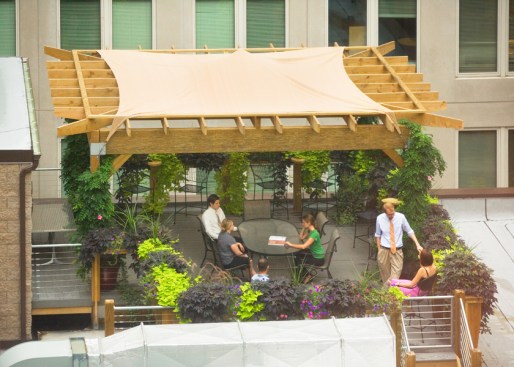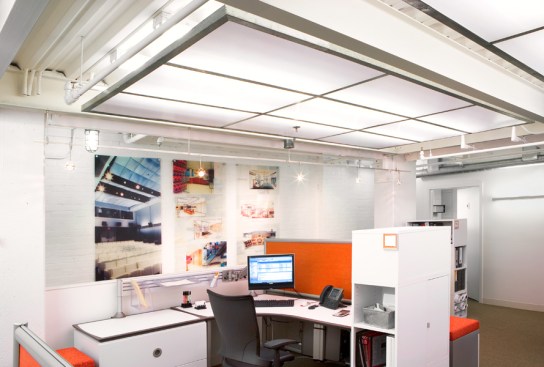Project Description
OTJ Architects is a responsive architecture and interior architecture firm that creates work environments through listening, understanding, and effective design. We wanted to move our office and chose a brick building at McPherson Square in DC that required major renovation to adapt from its previous use as a generator loading facility and a popular nightclub. Renovations included adding two mezzanines within the building shell and excavating the lower level to accommodate 75 staff on four floors. The design is flexible and allows furniture, walls, and drapery to create both small meetings and full town-hall gatherings. We also designed a roof deck where employees can hold meetings, gather for lunch, and host industry events. Special consideration was also given to LEED and sustainable strategies focusing on energy conservation, and ultimately, what was seen as a valueless interior-block building was transformed into a vibrant office that benefited the organization and improved its surrounding neighborhood.
