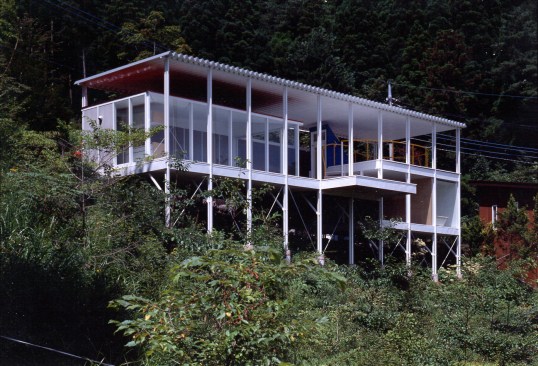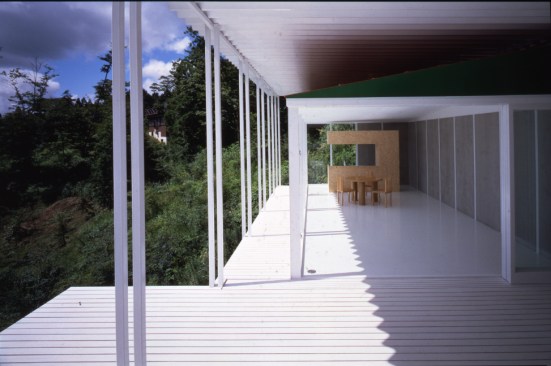Project Description
From the Architects:
This is a private weekend retreat built on a sloping site overlooking Lake Yamanaka where snowfall often exceeds 900mm in the winter. The house required a roof that could accommodate these heavy snow loads. The double-roof structure could be incorporated on a restricted budget since there was no need for an intensive structural framework. In this scheme the upper roof structure is separated from the ceiling, and its primary structural function is to bear the weight of the snow. To accomplish this, folded steel plates of the minimum allowable dimensions were used. Since the ceiling is not suspended from the roof, it is freed of the deflection margin, and thus the ceiling becomes a second roof with a minimal load. In addition, the upper roof provides shelter against direct sun during the summer. Square sectioned steel pipes are utilized as support beams for the corrugated metal roof. Other structural elements below the roof are made of wood. An exterior covered terrace connects the large living/dining/kitchen area to the bedroom and bathroom, the floor level of which is lowered to correspond the topography of the site. The rooftop level above the bedroom is a terrace with a view toward the lake.
For more information about Shigeru Ban’s 2014 Pritzker Prize, please read http://architectmagazine.stg.zonda.onl/architecture/shigeru-ban-architects-wins-the-2014-pritzker-prize_o.aspx

