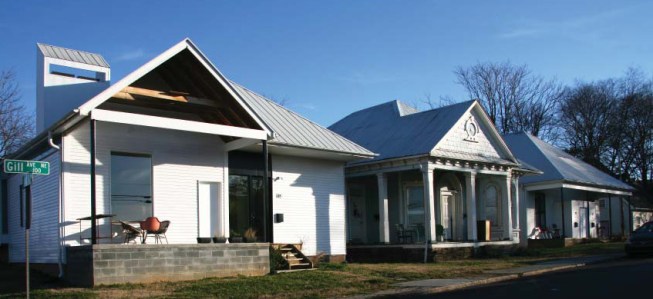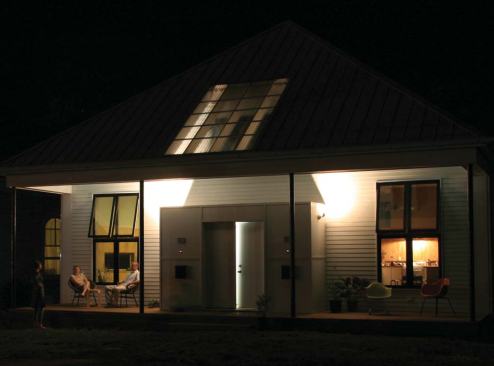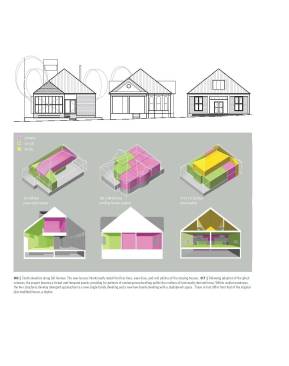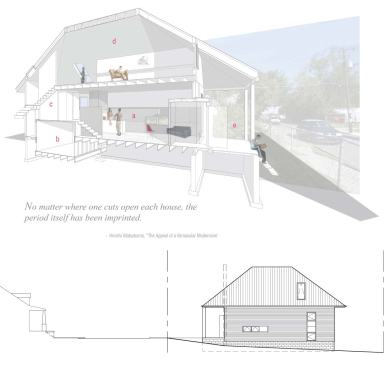Project Description
The Ghost Houses project was not supposed to be possible – five units of housing and a studio in three structures on a one quarter acre infill lot with an historic zoning overlay. Yet, by using the history of the site as a wedge we were able to overcome ossified regulations to create a progressive project consistent with our interest in dense, walkable, mixed-use neighborhoods and architecture that is simultaneously responsive to both its locus and global environmental concerns. Through an improvised series of requests, meetings, and public hearings the Ghost Houses became a project that explored the nature of zoning codes as a legal construct in which are embedded social, cultural, economical, and historical aspects of a community’s self image. This process revealed the power of collective memory and positioned architecture as a critical practice that responds to, carefully evaluates, and ultimately helps to shape common values. By conceptually separating interior from exterior and aesthetics from form, the Ghost Houses are a Trojan Horse for instigating, through built form, a new dialog about the possibilities of a once overlooked neighborhood.




