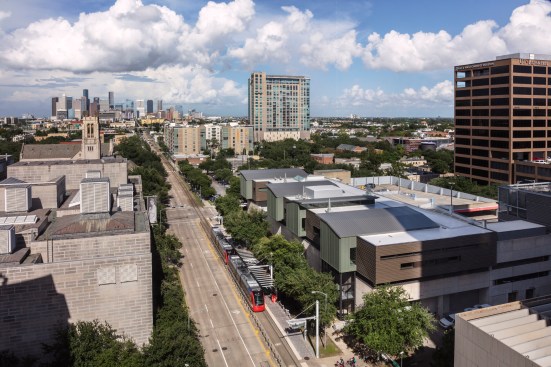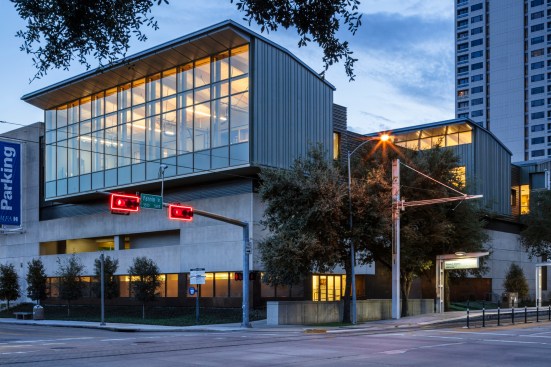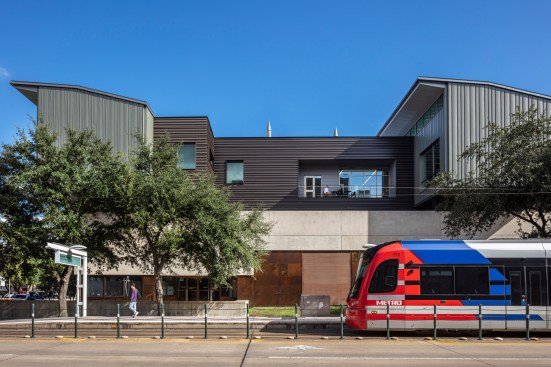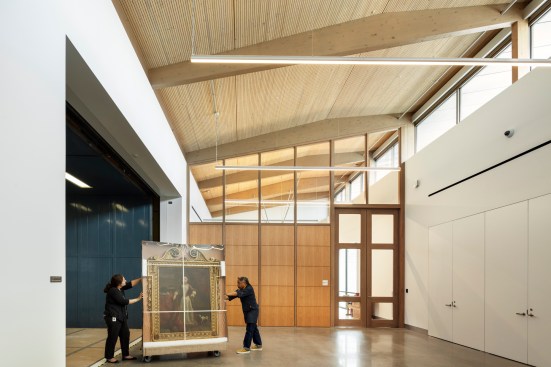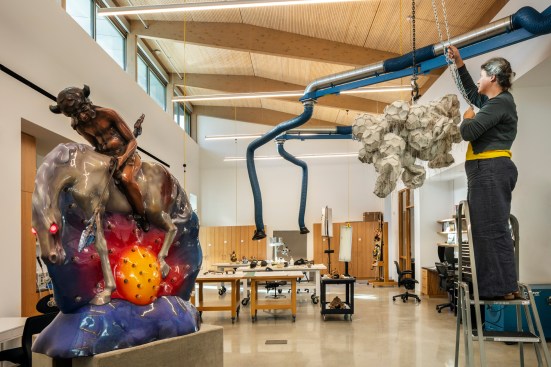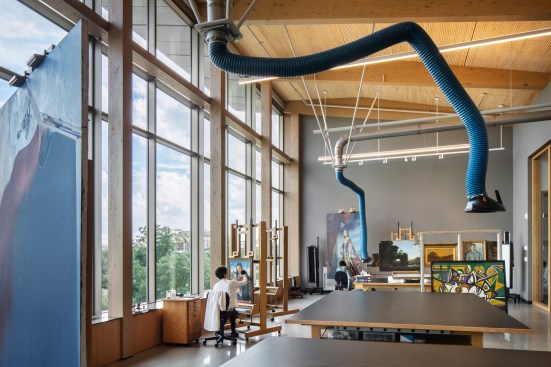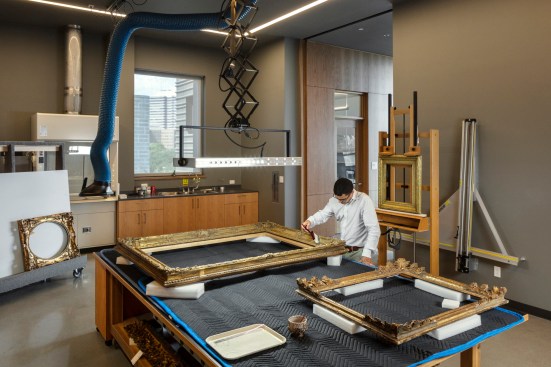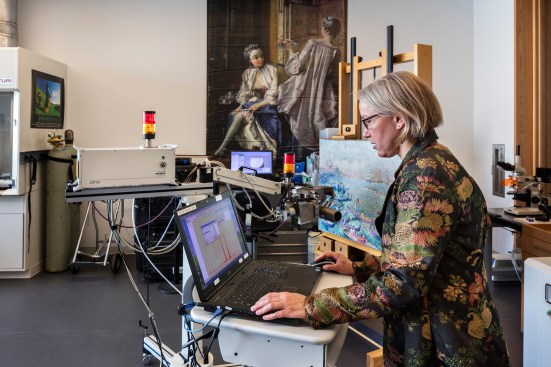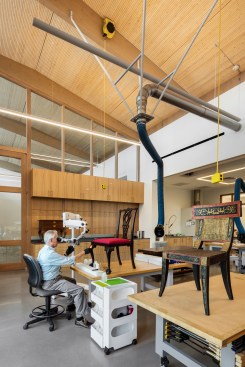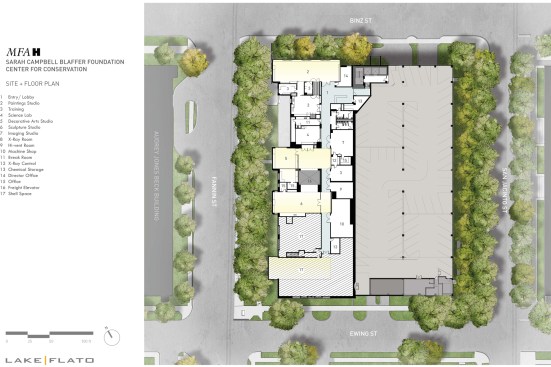Project Description
FROM THE MUSEUM: A two-story, state-of-the-art facility to house the Museum’s conservation department. Designed by Lake|Flato Architects, the facility brings the Museum’s distinguished conservation teams together on the main campus for the first time, in one of the largest, continuous spaces for conservation anywhere. The center was constructed at the eastern perimeter of the Susan and Fayez S. Sarofim Campus, on top of an existing Museum parking garage. It was designed to consolidate conservation operations that for years had been dispersed miles apart. The site’s proximity to the curatorial offices across the street allows the conservation teams to collaborate closely with their curatorial colleagues in the care of the Museum’s collections of nearly 70,000 objects, spanning the ancient world to the present. The organizing principle for the design was maximum daylight. From the exterior, the two-story structure appears as a series of four glass-and-steel boxes, which cantilever out over the edges of the existing building. The studio bays are topped by a sloped roof and clerestory windows, which flood the interior with the indirect, north light essential to conservators. On the interior, a central corridor organizes the studio floor. Four studio bays are sited along the north-facing side, one each for specific disciplines: painting, sculpture, textile, and decorative arts. Facilities requiring darkness are on the south-facing side. Support spaces, including for framing and storage, are sited between the studios. All mechanical support systems are housed on the floor below. Constructed from tightly packed Dowell Laminated Timber (DLT) panels, joined with dowels rather than nails, the ceiling’s efficient, sustainably harvested structural framing is among the first of its kind to be used in North America.
