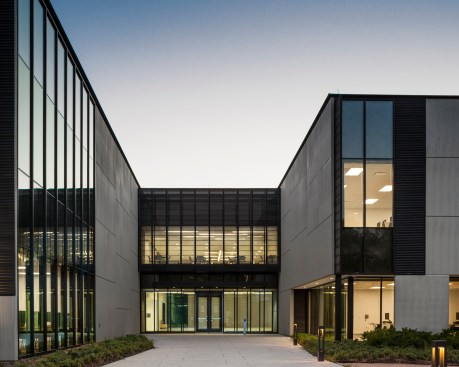Project Description
The new 80,000 square foot Engineering and Manufacturing Institute for Lonestar College is designed to take advantage of typical suburban office park construction typologies in order to provide an integrated classroom and lab space at the site, building, and interior scale.
The loosely wooded site, an existing late 70’s corporate campus organized formally but without spatial relationships, now operates as a community college. This project acts as a new front, opening accessibility from the street and other campus buildings. Typical tilt wall construction is modified here in material and technique to join the institute with the site.
First, a micro textured formliner captures the linearity of the loblolly pines. Second, Tilt wall is joined with ‘Lift’ wall and ‘cast’ wall to create thresholds and highlight the public entry and teaching. Tilt and lift wall is also used at the interior of the site and allows visual and physical connections between the classroom and lab.
