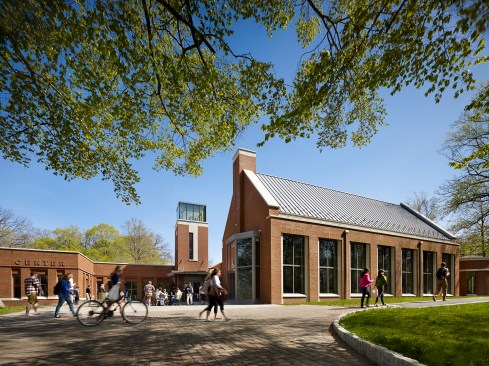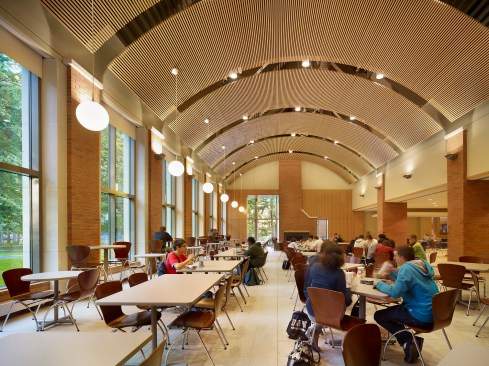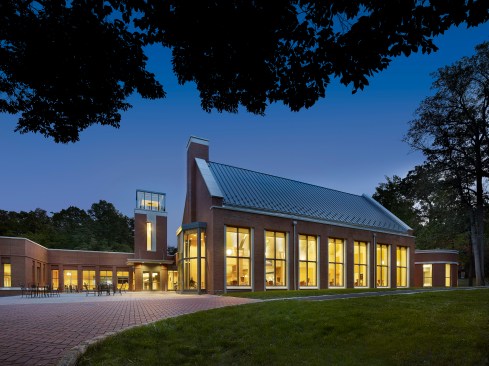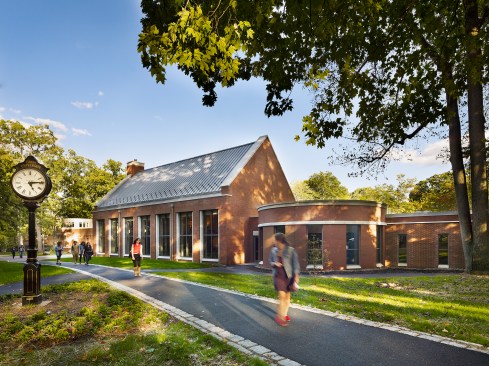Project Description
The original University Center at Drew University aspired to be a living room for the campus that would welcome all members of the campus community, host events, and encourage students to hang out. Yet the existing one-story building fell short of supporting student activity. The new Ehinger Center has created spaces that attract and maintain campus flow by capitalizing on the building’s coveted site at a crucial hinge between residential and academic buildings on the main campus walk and edge of the campus’s ancient forests. Through the renovation effort, program elements, such as lounge areas and a cafe, have been relocated to the building’s center to give students a place “to see and be seen” along the campus walk. Marketplace dining and informal and formal gathering spaces, like a multipurpose room, stimulate social interaction and artistic expression. Adding to the renovation’s complexity and objectives, the design implements several innovative and economical strategies to give the Ehinger Center the strong visual presence it needs. For example, ceiling heights in select program areas not only increase the building’s visibility on the exterior, but also benefit the functionality and atmosphere of the space in the interior. The new Ehinger Center provides an engaging, lively, and safe environment reflective of the campus community’s values.



