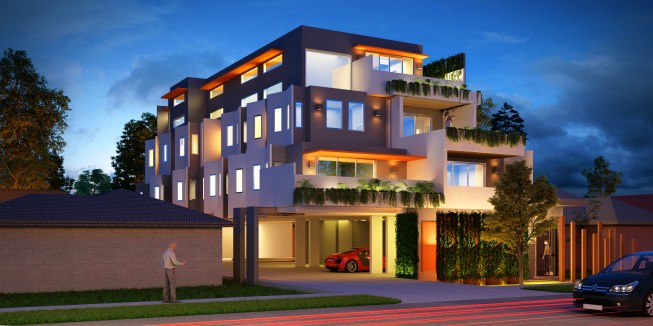Project Description
A small 650 sqm site designed to accommodate 8 apartments with parking near Melbourne. The four level contemporary design faces the street while the steeped down three level apartments at the rear is designed to capture natural light while respecting the detached dwellings abutting the rear boundary. Natural light and cross ventilation to all living zones and privacy were the key design objectives together with 50% of the apartments being accessible.
