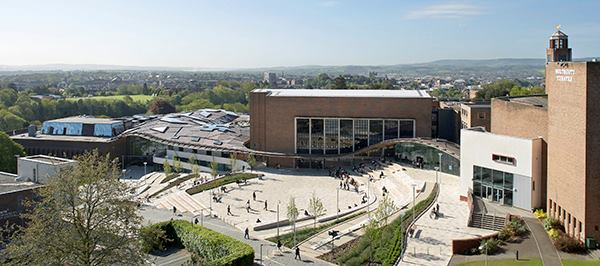With its design for an undulating geodesic dome roof, London-based Wilkinson Eyre Architects turned an underutilized infill space into the social and academic heart of the University of Exeter’s Streatham Campus. The 37,674-square-foot, free-form, timber grid shell—one of the largest in the United Kingdom—covers a 96,875-square-foot area called the Forum, which ties together the Great Hall Piazza, student guild, library, and other academic facilities with cafés, a shop, and a bank along a galleried “high street.” The soaring ceiling of oak-clad spruce timber shelters the Forum from South West England’s wet climate and floods it with natural light, thanks to a mix of glass and ETFE (ethylene tetrafluoroethylene) panels.
See a fly through of the University of Exeter Forum.
Wilkinson Eyre director and project lead designer Stafford Critchlow and his team used wood for the roof to reference the tree-covered campus, which was once part of Reed Hall, a Victorian-era country house and botanical garden. A pure timber grid shell of woven wood would have taken too long to build. Working with engineering firm Buro Happold and subcontractor SH Structures, Wilkinson Eyre developed a hybrid grid of timber linked by custom-fabricated steel nodes and flitch plates. The project’s success is clear: The iconic ceiling now appears on T-shirts, wayfinding signs, and event posters. “They used the grid-shell structure as a graphic, a kind of totem,” Critchlow says. “It’s become this sub-brand within the university.”
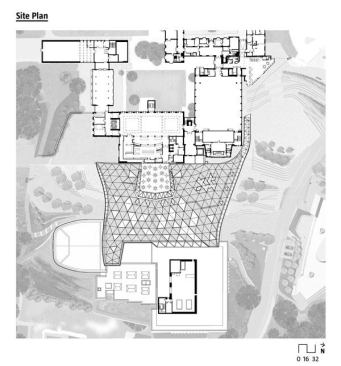
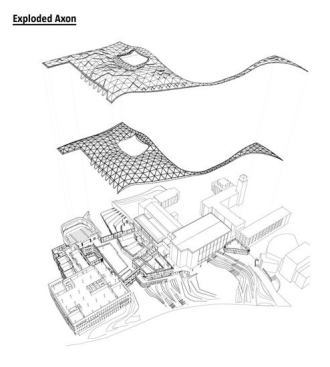
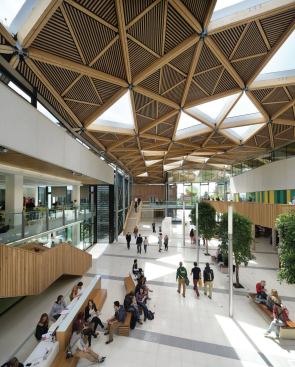
Hufton + Crow
Natural light pours in through triangular bays filled with EFTE rooflights by London-based Vector Foiltec, chosen because they are lighter than conventional double glazing. Each 48 square feet EFTE light consists of a three-layer cushion with a random printed frit pattern. Double-glazed windows cover the triangular openings in teaching and study areas to reduce rain noise. “We originally envisioned more glass, but we ended up with half the number of light bays based on daylight modeling,” Critchlow says. “You can have too much light, especially when students are working on computers.”

Hufton + Crow
Weathered, green-oak slats give the sun screen along the outer rim a feathery, natural look. The slats tie in to steel T-sections welded onto a 7.5-inch-diameter perimeter tube.

Hufton + Crow
The team needed to stiffen the gridshell—to keep it from collapsing upon itself—without stretching tension ties across the ends. “We wanted a delicate junction where the roof oversails the adjacent parapet walls,” Critchlow says. “It’s all about making the shell structure as delicate as possible.” The team propped the gridshell up with tubular steel pylon columns that anchored into the ground.
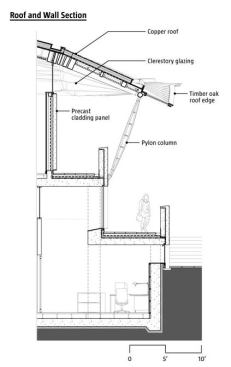
The gridshell consists of prefabricated glulam timbers (twin-flitched spruce members doweled and secured with pairing screws) linked by round galvanized-steel nodes. Each node is 5 inches in diameter and contains six mounting plates for receiving six timbers, which radiate out from the nodes like stout wagon spokes. When linked together, the timbers form large triangular bays, which are subdivided by smaller beams. To realize the complex geometry of the undulating dome in wood, the team used standard timber sizes (17.75 inches by 3.5 inches) and custom-fabricated steel nodes bristling with mounting plates cocked at different angles to receive the timbers. The designers modeled the system using Tekla and Autodesk software. The nodes, timbers, and other parts were assembled on site like a complicated “piece of flat-pack furniture,” Critchlow says. A plywood skin and standing-seam copper cover the roof. Beneath the plywood, the ceiling comprises rigid thermal insulation, acoustical insulation, black acoustically transparent fabric, and finally the finished surface of 0.75-inch-by-1.73-inch kiln-dried oak slats spaced 1.73 inches on center.
