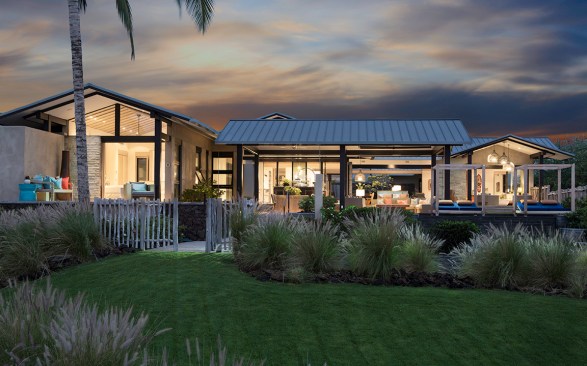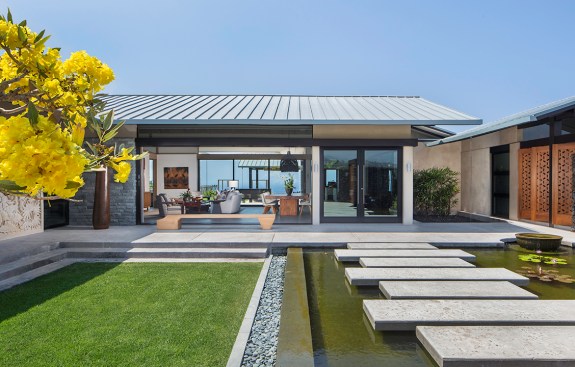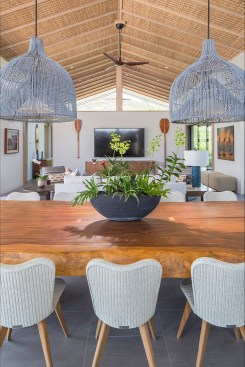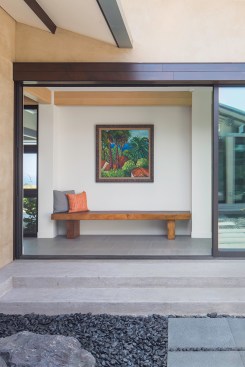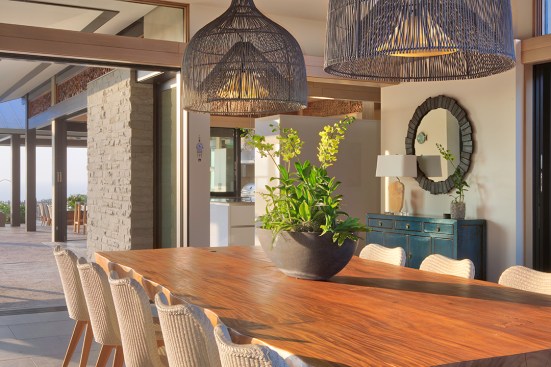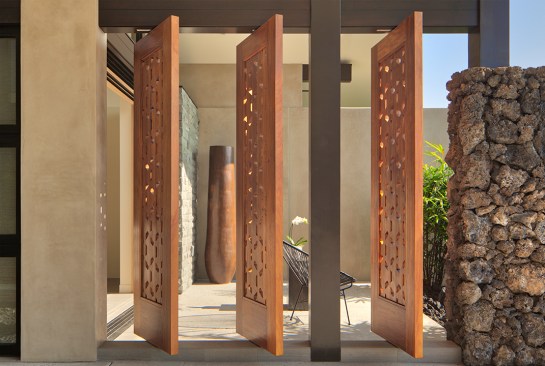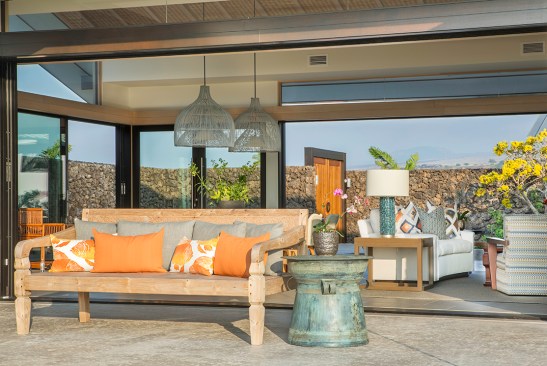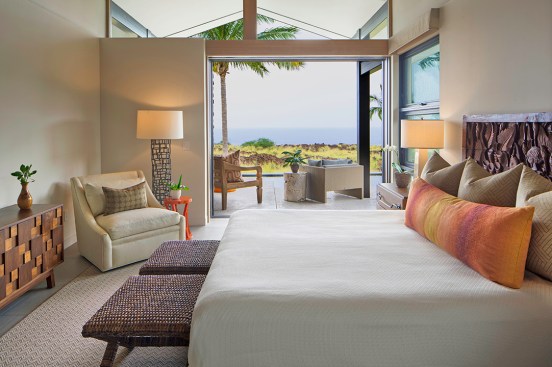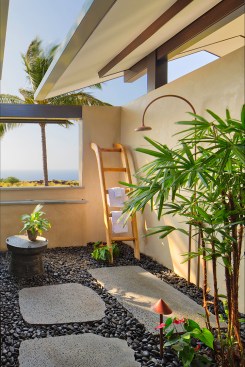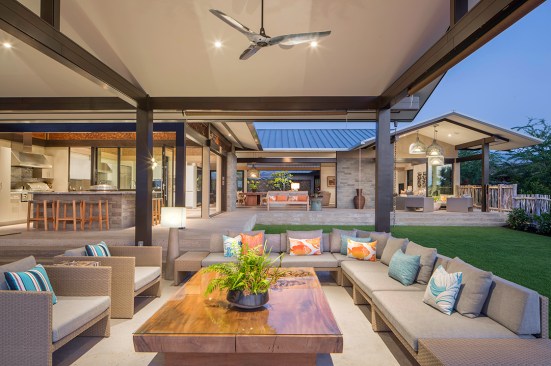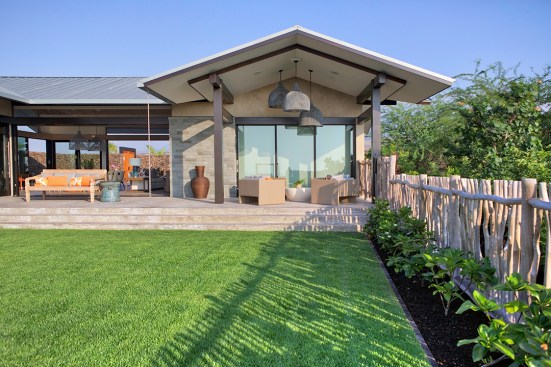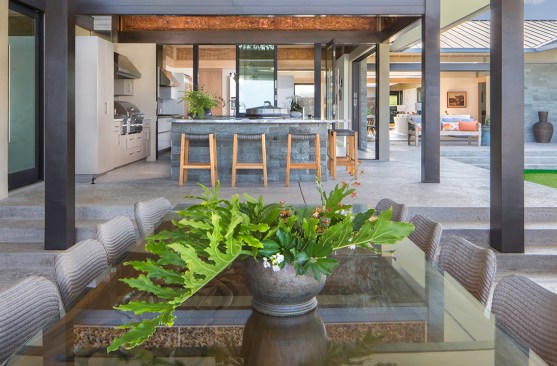Project Description
Situated on 1.5 acres of raw volcanic land within an exclusive resort community in Hawaii, the custom 9,100 square foot home serves as an oasis from the unforgiving Hawaiian sun. The contemporary residence is designed to capture amazing views of the Kua Bay and Maui’s Haleakala Mountain to the west, Hualalai Mountain to the east, and a sacred cinder cone, Pu`u Kuili, to the south. The private and public zones of the home are organized around a series of courtyards and ponds. The courtyards create visual transparency through the main living spaces, bringing the outside in, and help in cooling the interior spaces. A simple yet durable material palette of split-face Andesite stone, stained rift-cut White Oak wood, and smooth cement plaster are carefully detailed. The gable roof forms and zinc metal roofing are reminiscent of the Big Island ranch home vernacular.
