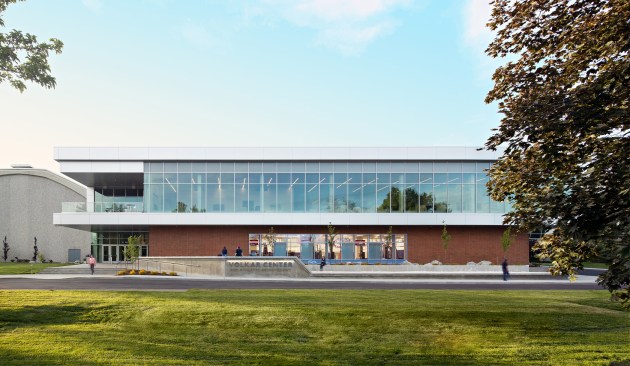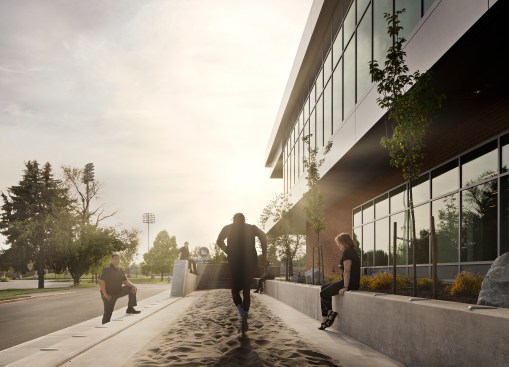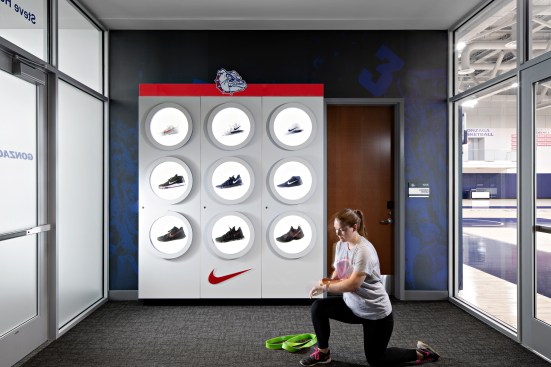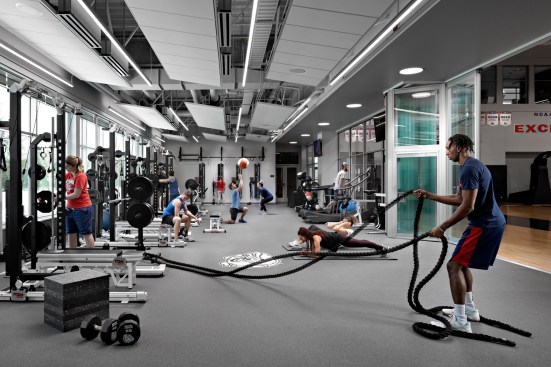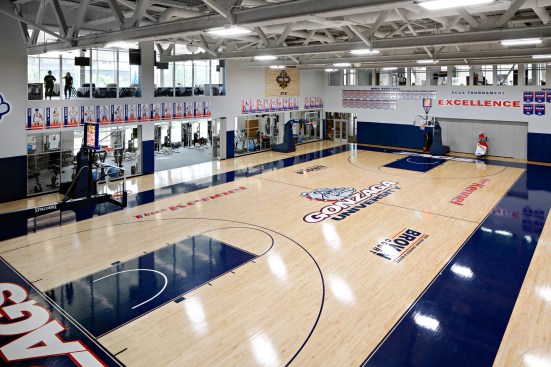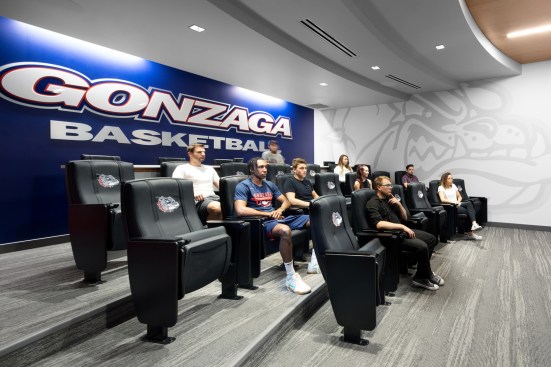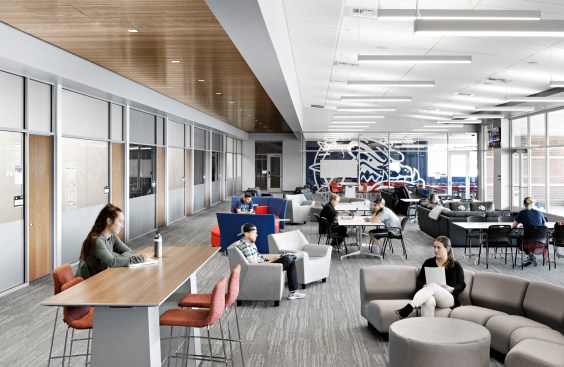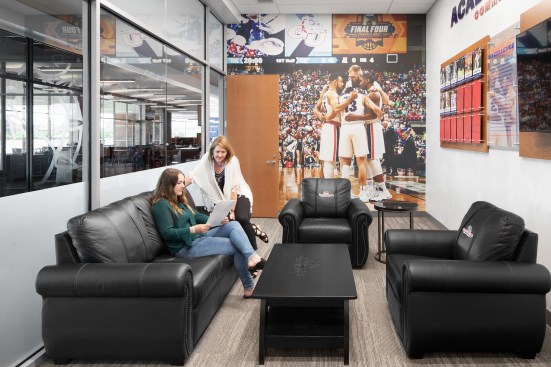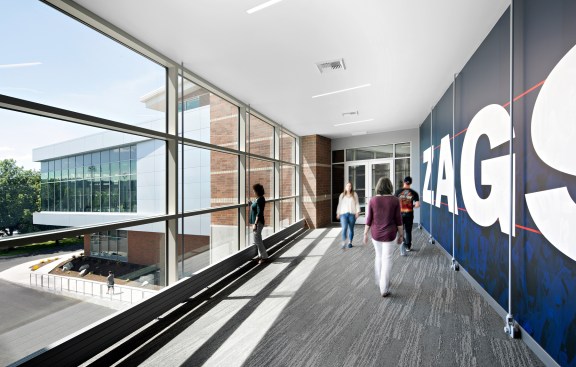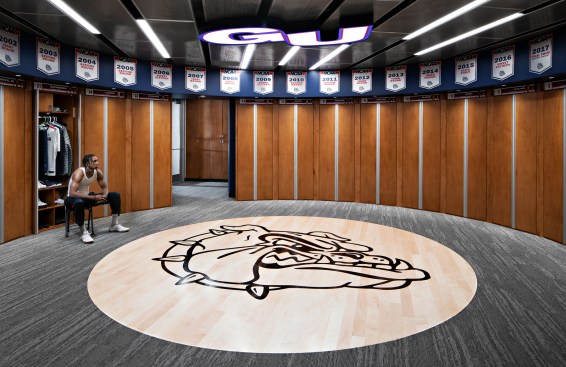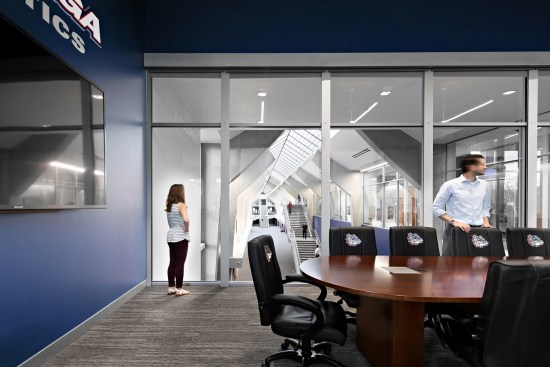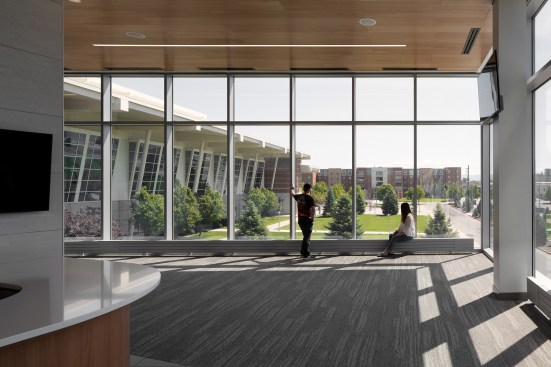Project Description
The 52,000 square foot Volkar Center for Athletic Achievement was designed to help student-athletes succeed in competition, in the classroom and in the community. The $24 million facility houses student athlete support services, weight room, nutrition center, basketball practice court, Athletics Hall of Fame, offices and meeting areas. Combined with spaces in the adjacent Charlotte Y. Martin Centre and McCarthey Athletic Center, the building provides Gonzaga’s student athletes with among the finest facilities and support services in the nation. ALSC has a long history of providing architectural services for Gonzaga University’s athletic facilities. Additional include the original John F. Kennedy Pavilion, Charlotte Y. Martin Centre, Rudolph Fitness Center, Patterson Baseball Complex and McCarthey Athletic Center.
