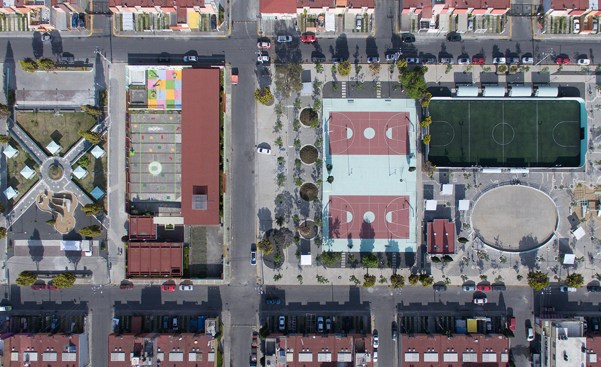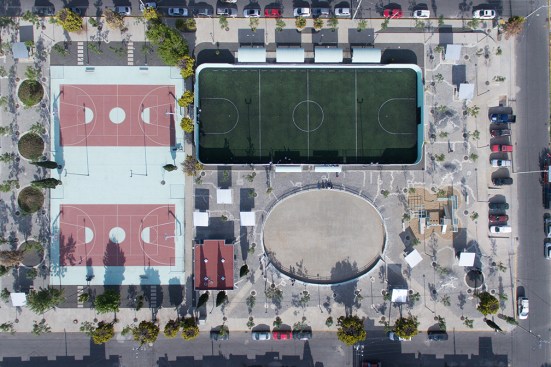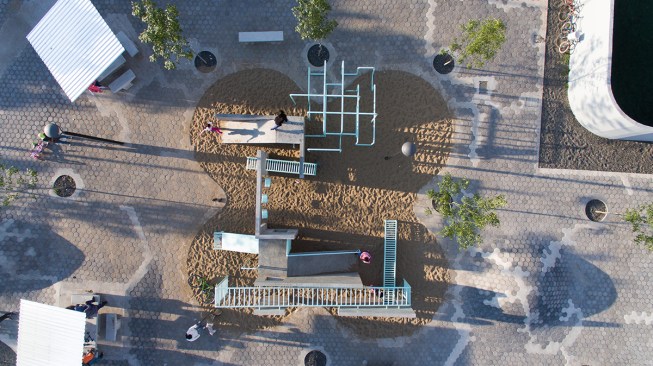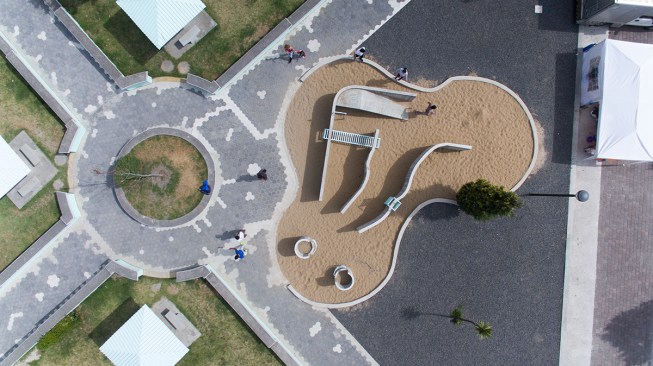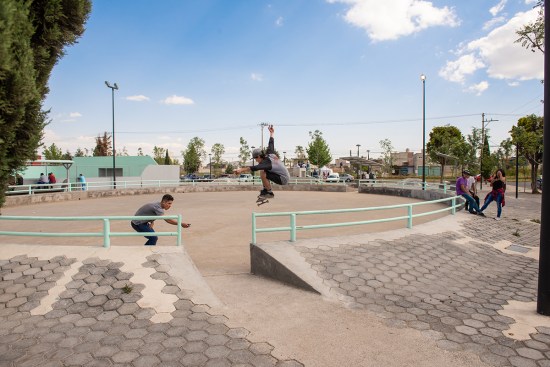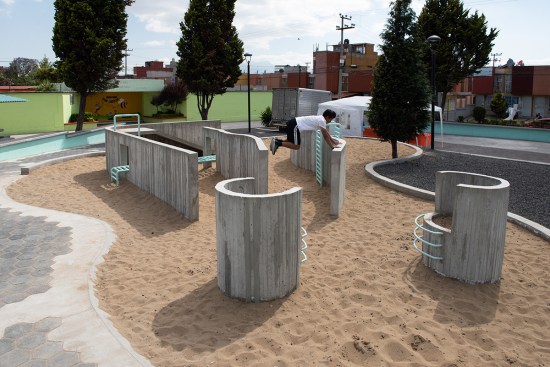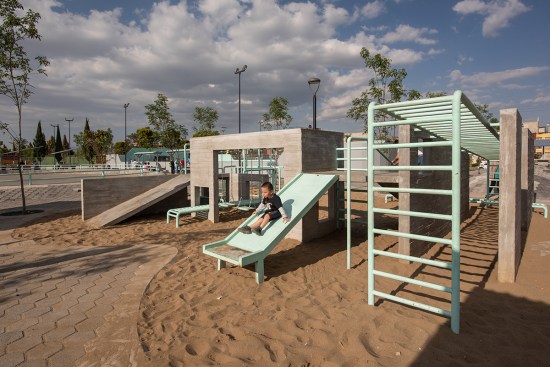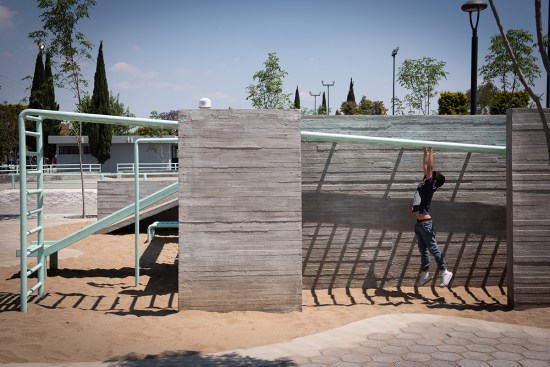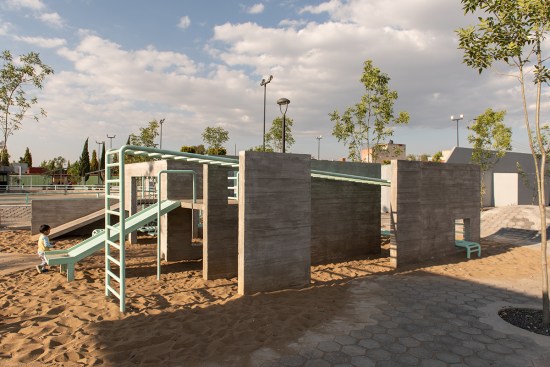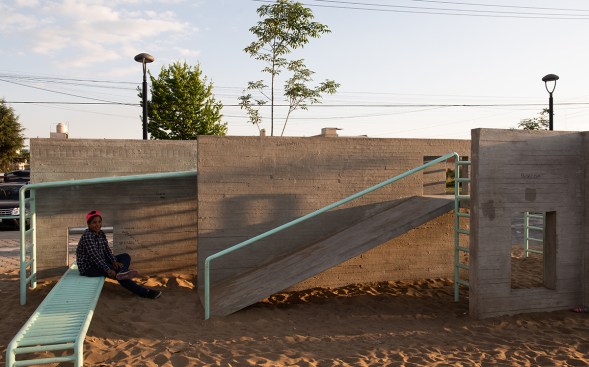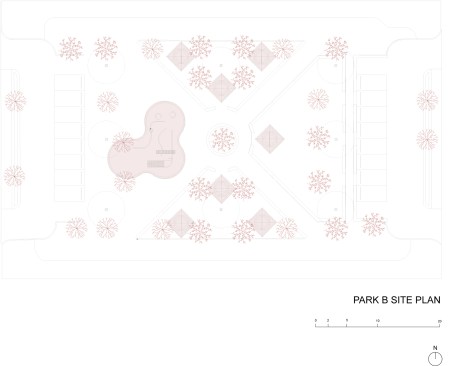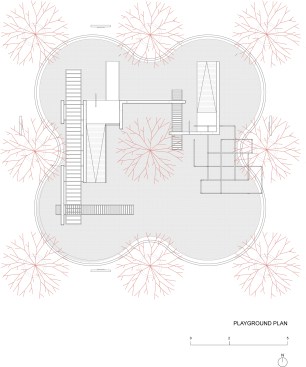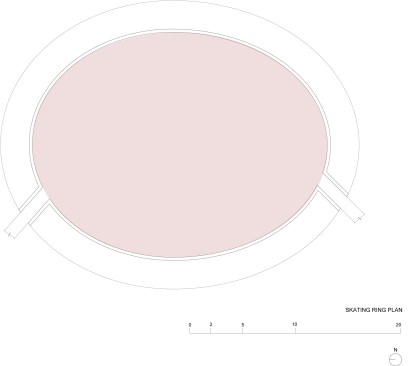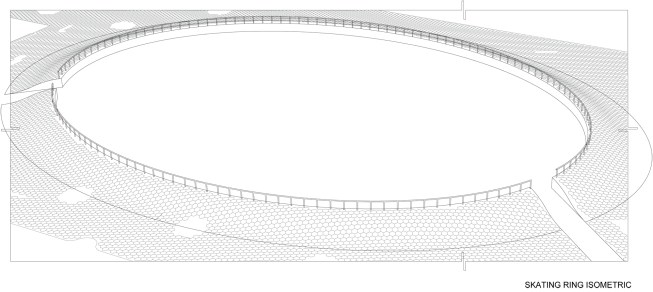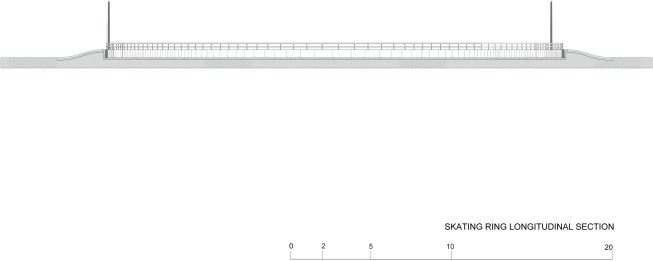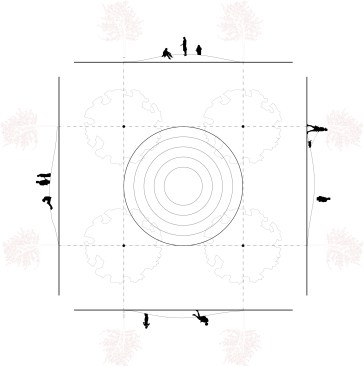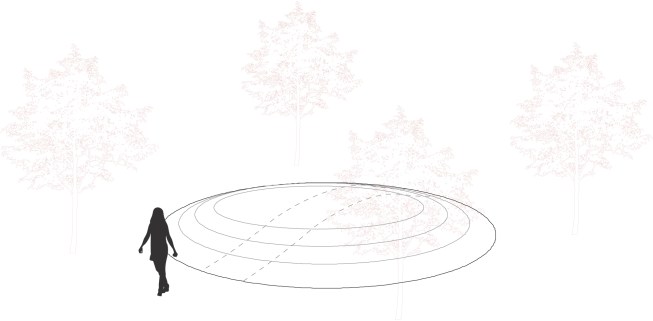Project Description
Parque Los Héroes was built in conjunction with Parque Colinas del Sol.
FROM THE ARCHITECTS:
Commissioned by CIDS and INFONAVIT — the main Mexican Housing Institutions reshaping Mexico’s mortgage market and promoting sustainable housing development — Parque Colinas del Sol and Parque Los Héroes, both designed by Francisco Pardo Arquitecto are part of a wider programme rethinking public space to revert the poor conditions of social housing over the last 30 years and heal the scars of abandoned properties and social segregation that affect the urban outskirts of the country.
Created in only six months, in full alignment with tight budgetary requirements and the need for ongoing low maintenance, the two parks featuring simple design solutions and affordable/low-cost materials such as concrete, steel and cement blocks, and have been built with the support of the local community, by mobilizing the enthusiasm of local residents and generating a sense of belonging to a multicultural community.
“It is important to change not only the physical condition but also the perception of the space: as a designer, I believe that supporting local communities to achieve better public spaces for their families helps the greater community” — asserts Francisco Pardo, founder of the Mexican firm.
The makeover of Parque Los Héroes, located in the Unidad Habitacional de Los Héroes Sección III in the city of Toluca de Lerdo, consisted of renovating the existing pavement using a single modulus, in order to articulate different spaces and define new activities. The unit is an hexagonal cobblestone which, like a pixel, modifies the topography and favours a flexible space layout. To complement the proposal, a tree grid of 100 new pieces — each located at a three-metre distance, has been installed. Including children’s playgrounds, a football and a basketball court, and a skating ring, the park is inclusive and has been designed to improve the life quality of the adjacent housing units and primary school.
Although they have been designed according to specific natural and social conditions, both projects feature common elements, thus ensuring harmony among the built and natural environments that can be repeated or integrated into a system that is potentially applicable to any other context. One is the floor cement block, which can be easily adapted to any layout, be it natural or artificial. The creative combination of the blocks and in-situ poured concrete filling, generate new patterns like an urban tapestry. The second is the playground system: the various concrete walls and metal bars can be arranged in multiple configurations, thereby constituting different spaces that are suitable for all uses and users.
