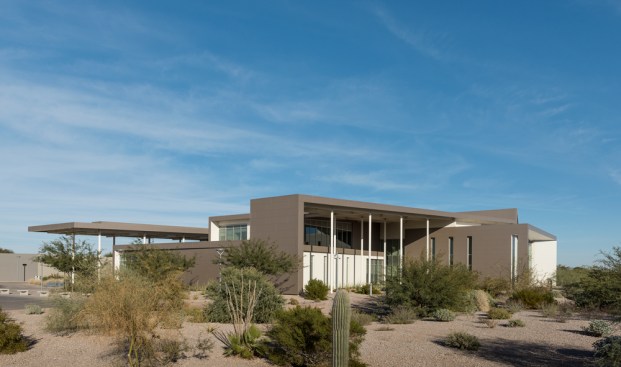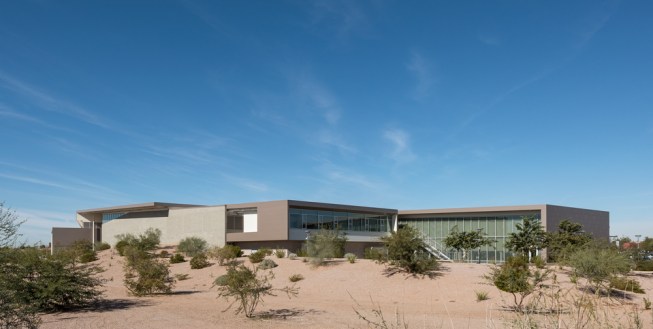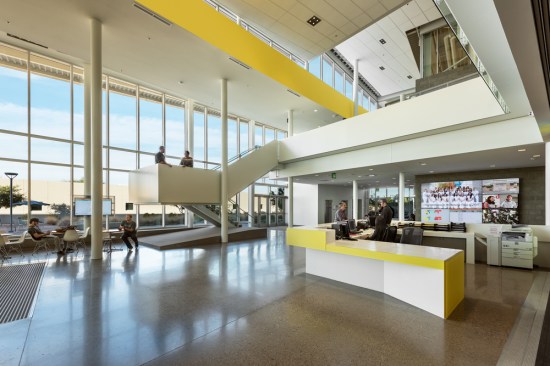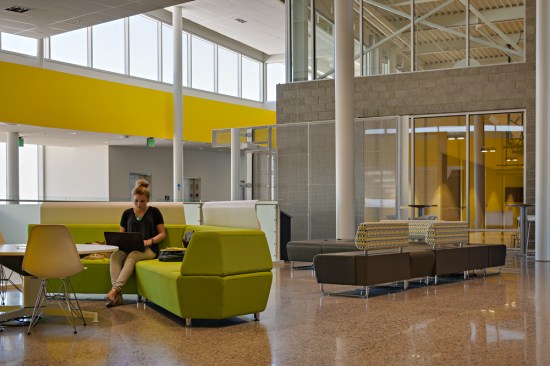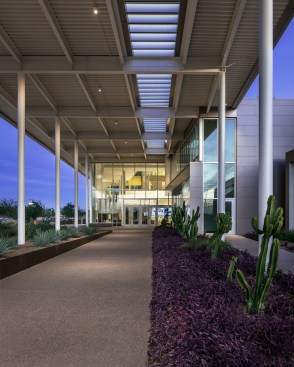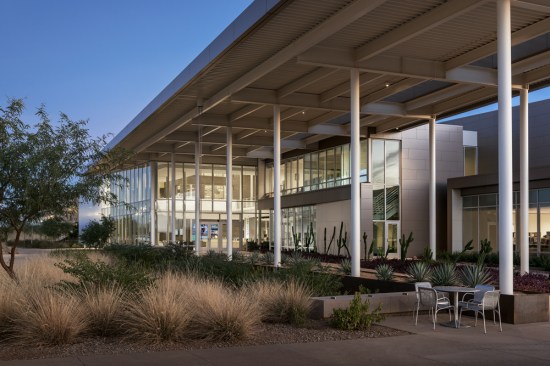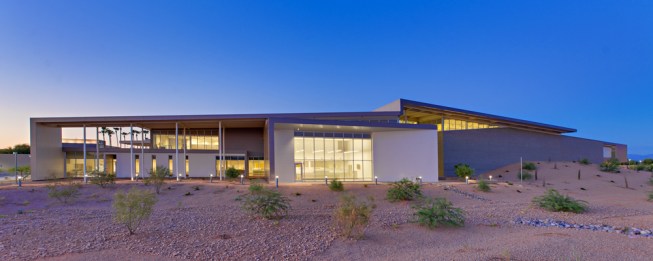Project Description
The new 78,000 sf Coyote Center will create an iconic landmark gateway to the Chandler-Gilbert CC campus, bringing together athletics and academic wellness department and enrollment services into a comprehensive facility. Integrated into the desert environment, the new facility will use earthworks, courtyards, shade terraces and sunscreens to create an energy-efficient, high performance design. The multi-purpose gym design includes bleacher seating for 1,000 people to attend various basketball and volleyball games, as well as campus and community events. The facility includes a Sports Performance Center for strength and conditioning classes and a Human Performance Lab for exercise science and strength nutrition with specialized equipment for metabolism testing. Other program spaces include multi-purpose rooms, team locker rooms for individual men’s and women’s gym and field sports, training room, equipment room and faculty and coaches offices. Opsis is the design architect with DFDG servings as the architect of record.
