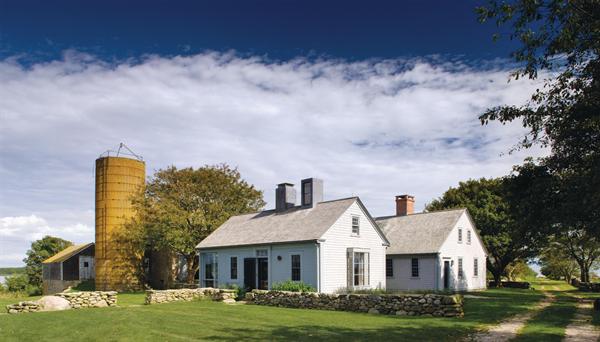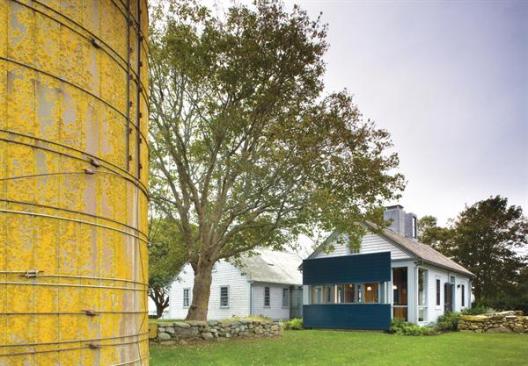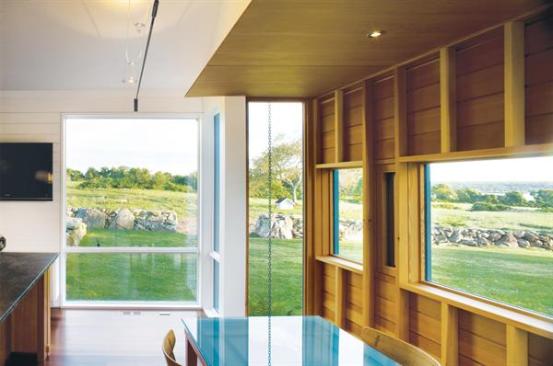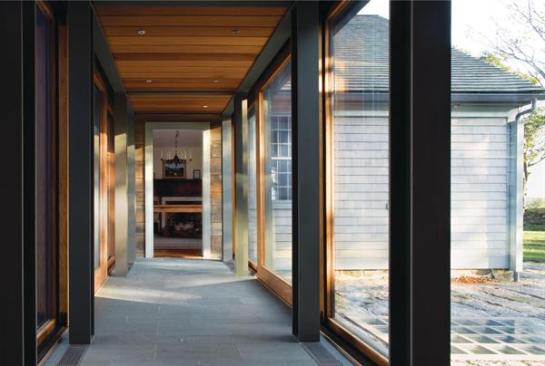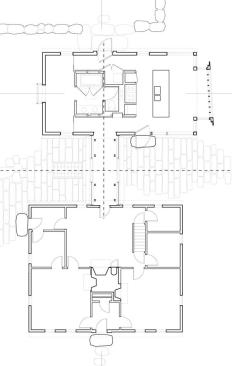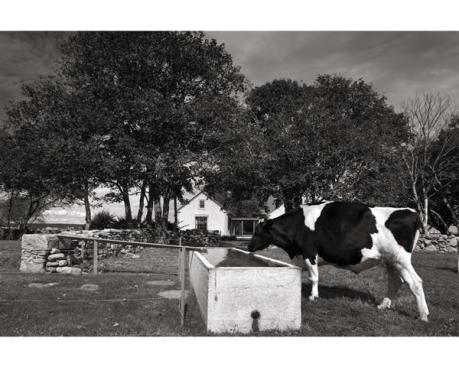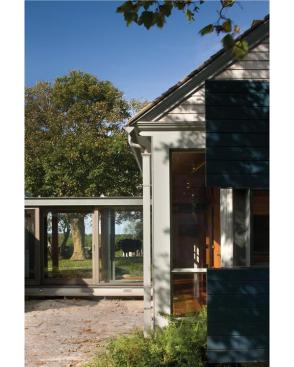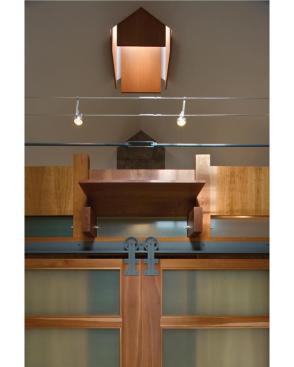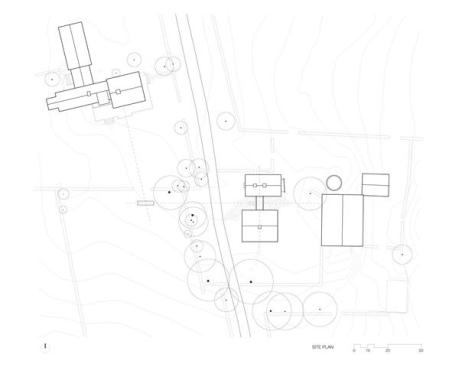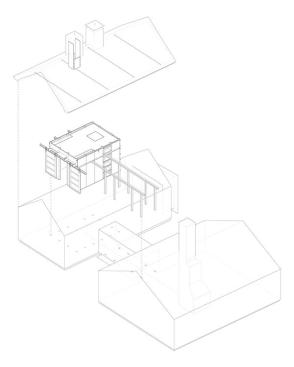Project Description
2010 RADA
Renovation /Merit
Simplicity is good company in an agrarian setting. The rudimentary beauty of black-and-white cows, a weathered barn, and utilitarian stone walls inspired a minimalist response to this restored cape/guesthouse and separate kitchen addition, part of a larger farmstead. Linking the two gabled buildings is a glazed passageway centered on a watering trough for the cows. The new building’s window walls play against the cape’s familiar forms while framing the coastal landscape. Beams in the passageway thread through the addition’s bathroom/utility box, built like a piece of grand furniture, and pocket into the wall.
“Modernism most often hasn’t gotten down to the subtlety of details to the extent it should,” says principal in charge Peter Q. Bohlin, FAIA. “It’s a worthwhile exercise to push that a bit.”
The judges agreed, praising the building’s directness and scale. “They could have done a number on this place,” observed one, “but it’s balanced and concise.”
