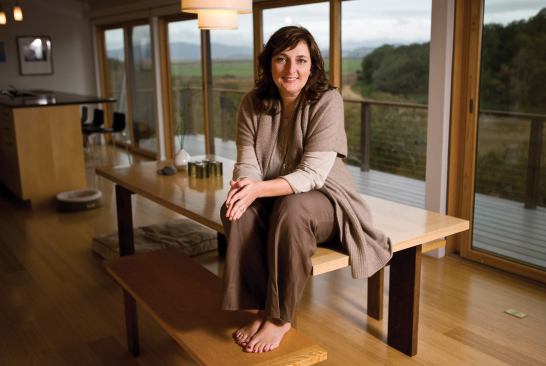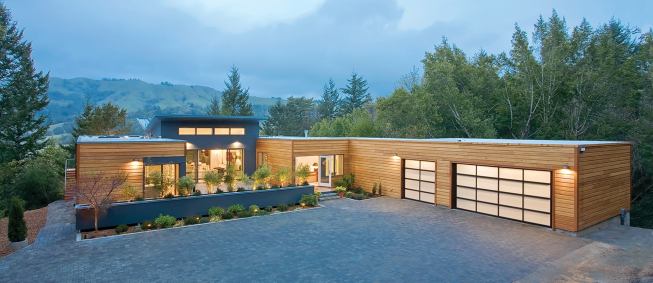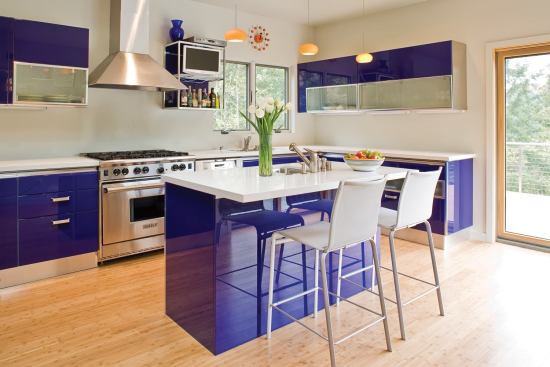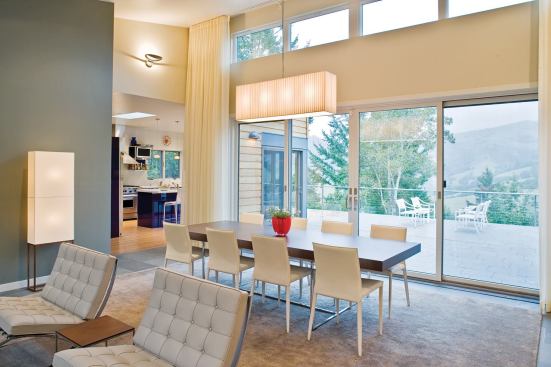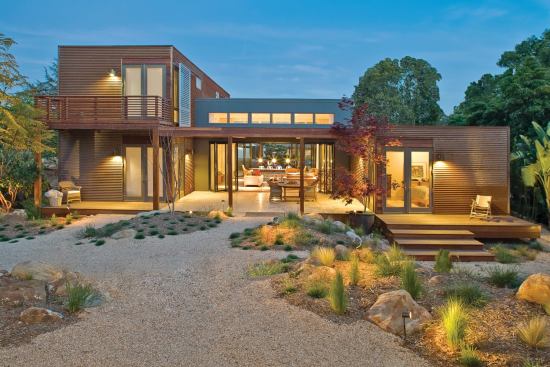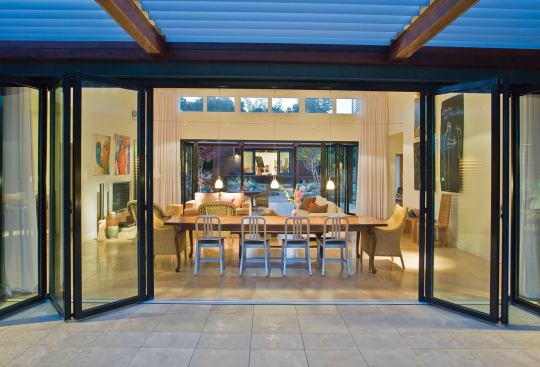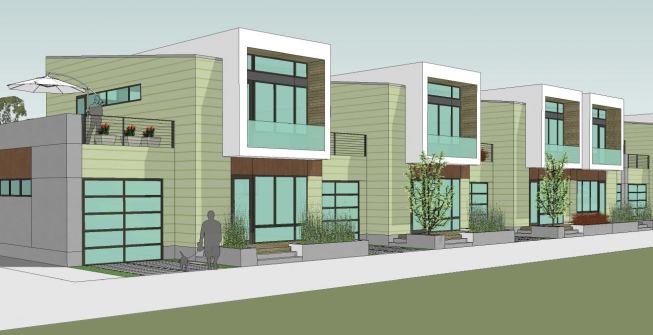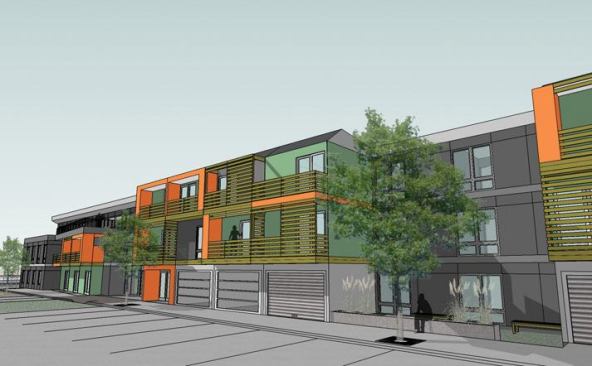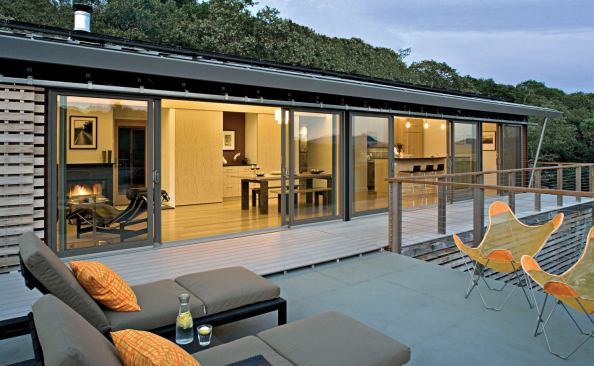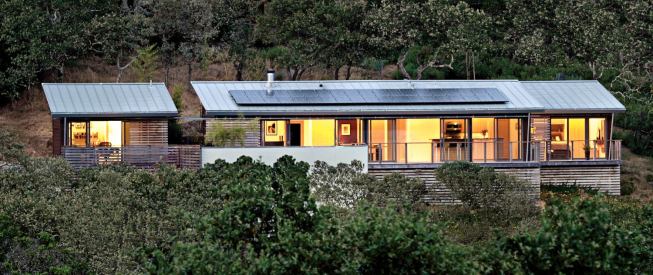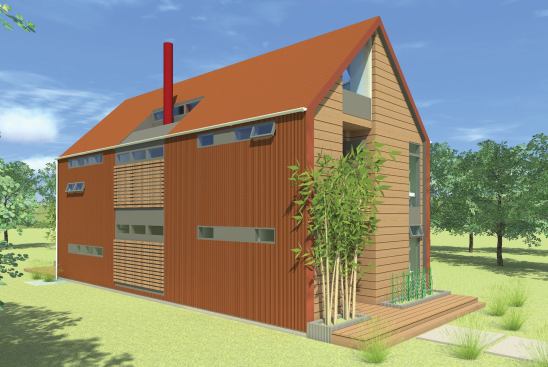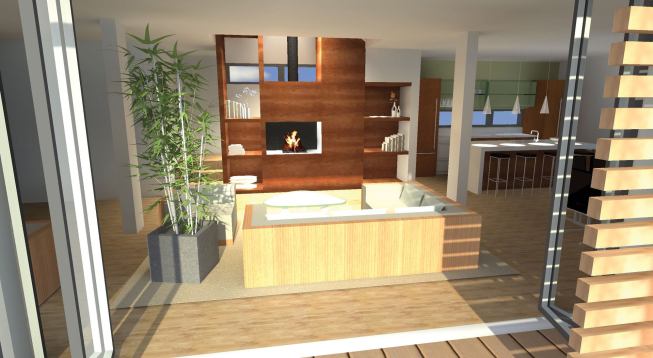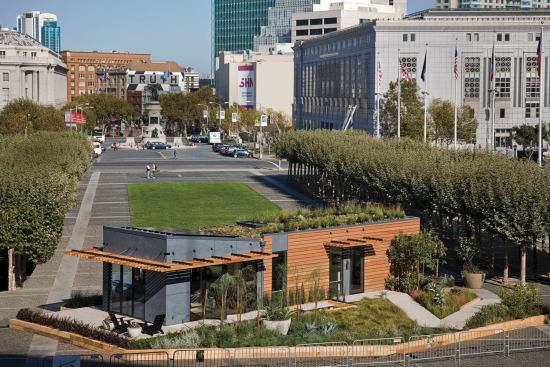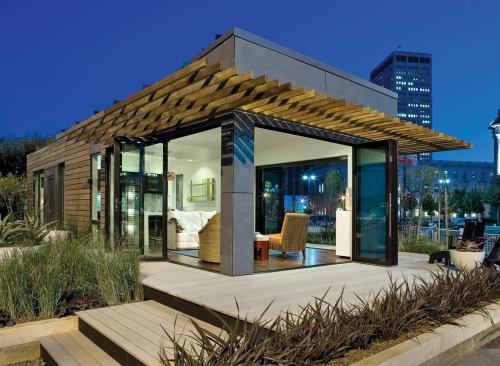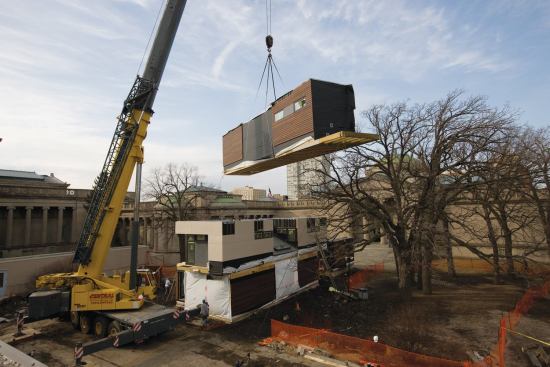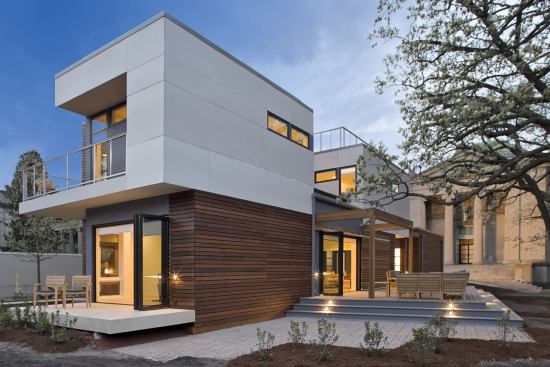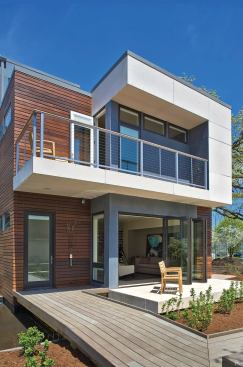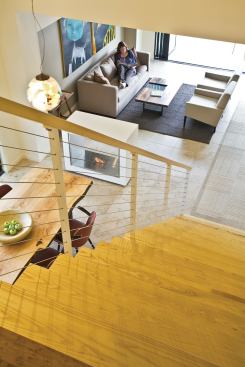Max Whittaker/WpN
Michelle Kaufmann (in her own Glidehouse) and her staff consiste…
michelle kaufmann designs, oakland, calif. It all started with a headache. In 2001 Michelle Kaufmann, AIA, LEED AP, and her new husband, general contractor and wood craftsman Kevin Cullen, moved into a rented bungalow in Sausalito, Calif. She experienced one migraine, then another. Soon the pain became an unwelcome nightly ritual for which she and Cullen couldn’t pinpoint a trigger.
Until they investigated inside the bungalow’s walls and found an unchecked spread of toxic mold. The mold, it turned out, was causing the headaches. But it also caused Kaufmann—who’d spent the previous five years working for Frank Gehry, FAIA—to begin thinking about the impact people’s homes have on their health. She researched nontoxic materials and products, becoming more intrigued with every discovery. When she and Cullen decided to look for a different house, they noticed that many of the features they wanted—natural light, fresh air, and low energy bills, along with a definite absence of mold—fell into the green building category.
Discouraged by a lack of available green housing options, they decided to design and build their own home on land they’d bought about 25 miles north of San Francisco. The events that followed have been well-documented in the press: Kaufmann designed a house for Cullen to build, and friends and colleagues asked if they could have something similar. Their requests sparked her idea of mass-producing the design. She found an interested factory and a client willing to take a chance on a prefab house. In the end, Kaufmann and Cullen’s stick-built home took 14 months to construct, while the identical prefab version took just four months and cost 20 percent less. It also produced, according to her calculations, 50 percent to 75 percent less construction waste.
The stark contrast between the two projects sold Kaufmann on the virtues of prefab. “I became so focused on my mission, which is to make thoughtful, sustainable design accessible,”she says. “Everybody should be able to have a green house. For it to be accessible, it has to be time-efficient, cost-efficient, and easy.”
easy does it
gleaning from gehry
How did Michelle Kaufmann, AIA, LEED AP, go from designing titanium-clad museums to modular homes? The answer is more straightforward than many might think. “Most people would look at our work and say, This is nothing like Frank Gehry,” she says. “But I learned so much working there.”
Over her five years as an associate in Gehry’s office, she noticed that the most successful projects were the ones on which the contractors and the architects collaborated the most closely. “We worked together to figure out the best way of building,” she says. “So even though it’s not a design/build company per se, it gave me the experience of a similar process.”
Plus, she adds, many pieces of Gehry’s buildings are actually CNC-milled and prefabricated—the better to attain their curvy shapes. “A lot of times, ribs or entire curved panels were made off site,” she says. “Most of his buildings have a significant amount of prefab.”
Enough, it seems, to help a creative young architect start thinking about other ways prefab technology could be put to use.
In the five years since she started her firm, the Iowa State University- and Princeton University-educated Kaufmann has made remarkable progress in achieving this mission. Michelle Kaufmann Designs (MKD) has built 33 green, modular homes to date, mostly on the West Coast. Some have been custom. Othersare off-the-shelf or “preconfigured” residences, such as the Glidehouse, which is based on her own home, and the Sunset Breezehouse, which features a central space that opens to the outdoors. Other preconfigured offerings include mkSolaire, designed specifically for narrow urban lots; mkLotus, aretreat or vacation home; and the new mkHearth, a modern farmhouse based on barns in Kaufmann’s native Iowa. (All preconfigured houses are tailored to the owners’ sites and offer a carefully vetted palette of eco-friendly materials and systems.) Thirty employees buzz busily around the firm’s Oakland, Calif., headquarters, which possesses the same design sensibilities as its houses: clean lines; simple, yet high-quality materials; and an overall sense of calm and order.
Since 2006, the firm has built many projects in its own factory, mkConstructs, in Lakewood, Wash. MKD purchased it from another modular housing company, retaining much of the existing staff and recruiting new workers to ensure the highest possible building quality. “Now we’re taking what we’ve learned in all the construction phases and applying that to our designs,” says Paul Warner, AIA, a principal at MKD who oversaw the transition to an in-house factory. “We’re taking advantage of the fact that we are true design/builders.” Kaufmann believes one of her firm’s biggest strengths is its ability to learn from its mistakes, and being closely involved with the factory process gives her and her staff more opportunity to do so.
