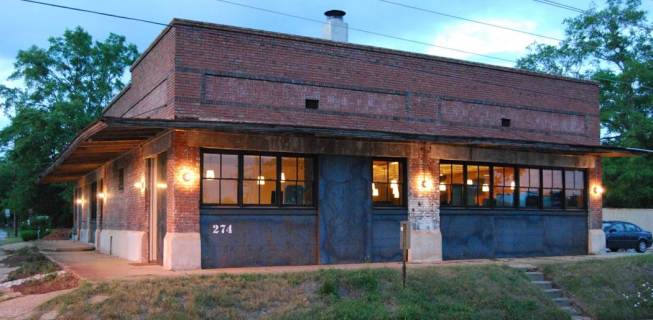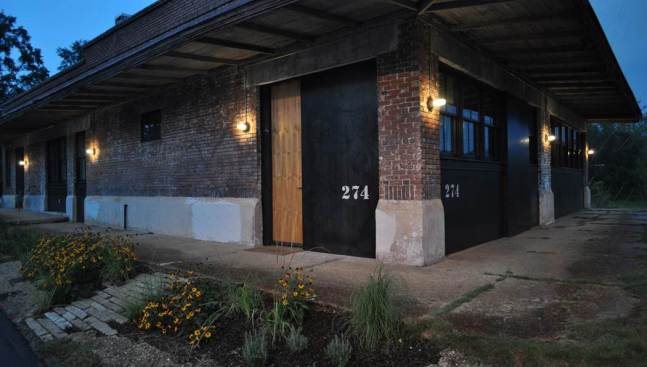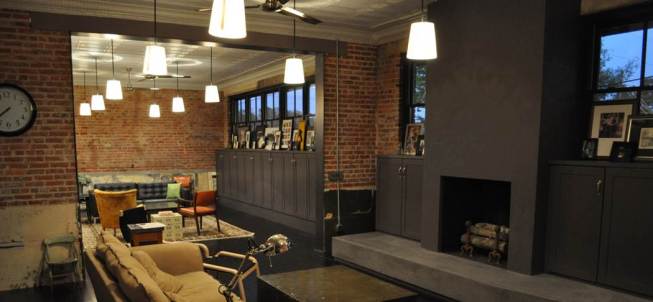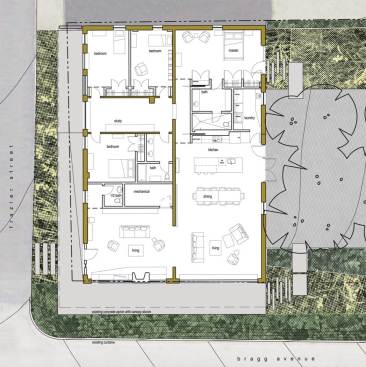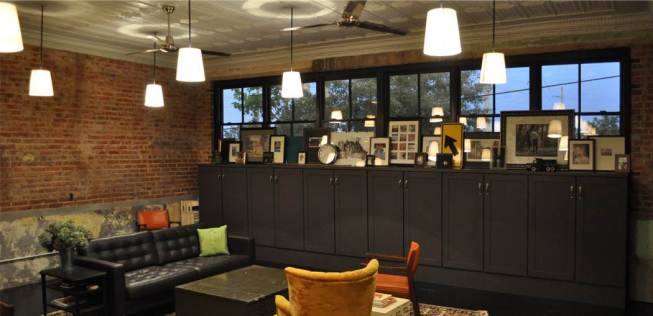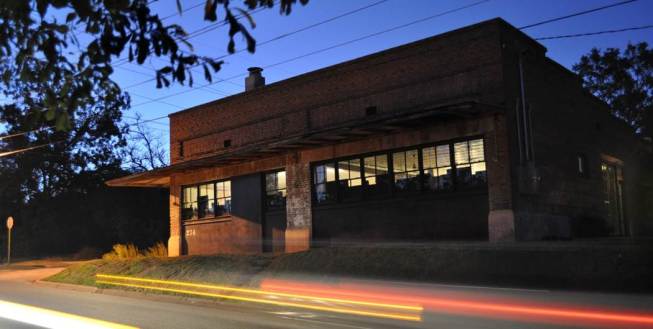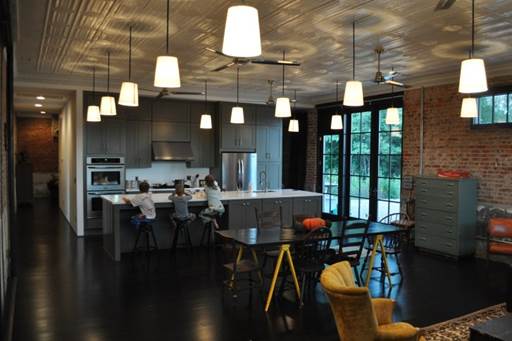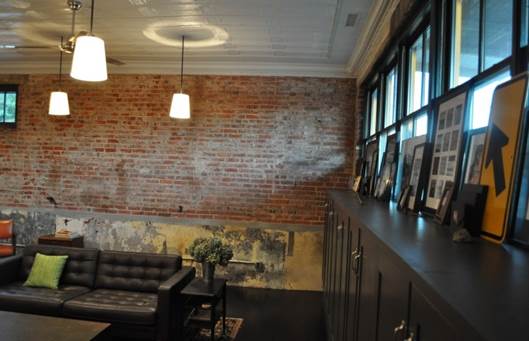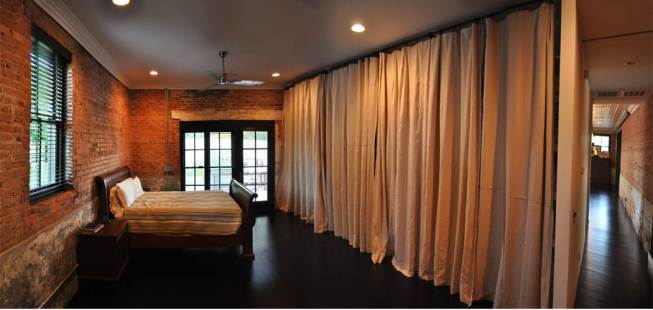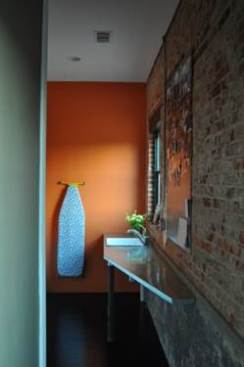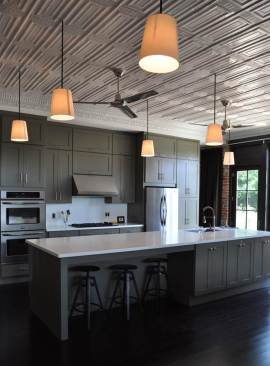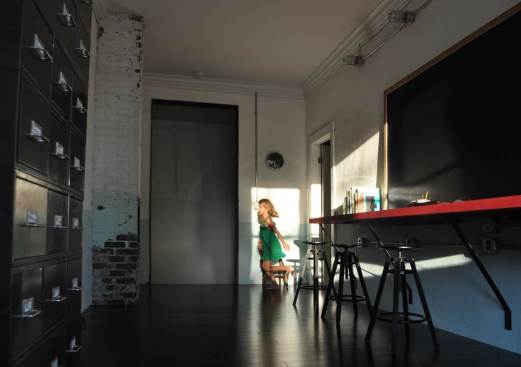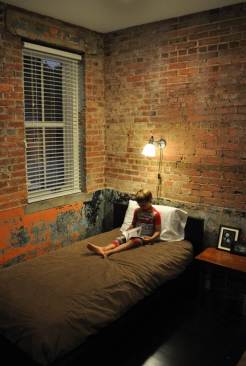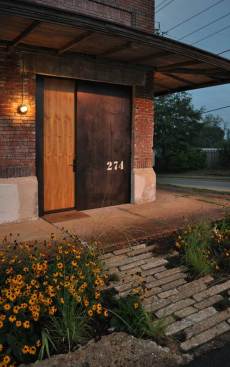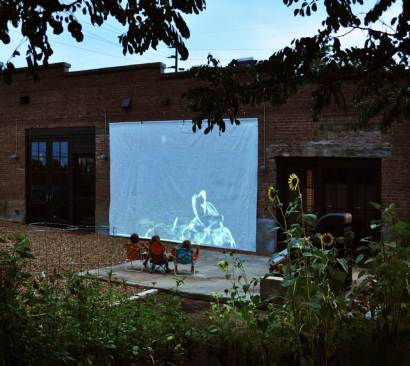Project Description
FROM THE AIA:
Located within a stone’s throw of Auburn University and the quaint downtown of Auburn, Alabama, the structure at 274 Bragg avenue was transformed from a warehouse into a charming, yet industrial, home. After work began, research revealed that the “Bragg House,” as it’s affectionately been christened, proved to have a more interesting past than expected. The brick structure was built in 1920 and records as early as 1928 reveal that the building was used as a local pool hall. Over the past 90 years, the structure has been adapted to accommodate a night club, grocery store, clothing store, cab company, recycling center, restaurant, cabinet shop, and even a church. The primary design strategy of this project was to reveal the historic patina of the structure while carefully adapting the building into a residence for a young, growing family.
The original structure consisted of four isolated spaces, each having independent utilities and entrances from the street. The renovation accentuated the original exterior openings, but strategic portals were introduced within the interior walls to foster new relationships between the four spaces. Within the industrial-scale interior, dense volumes of program float as masses to provide a spatial gradient between the public and private realm. The eastern wall has also been carefully penetrated to integrate the interior with the newly inaugurated garden.
