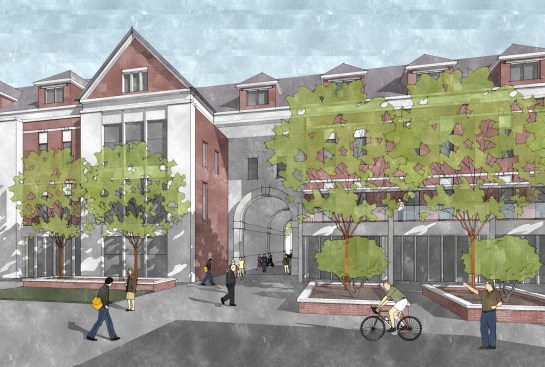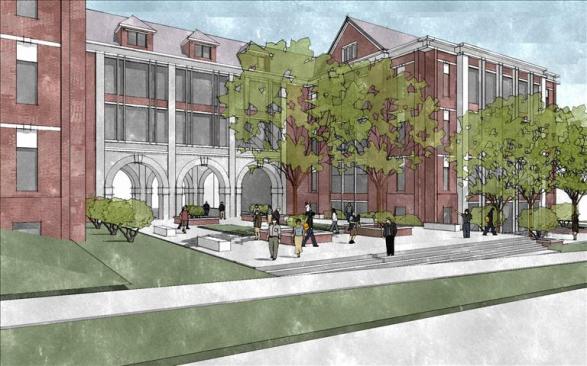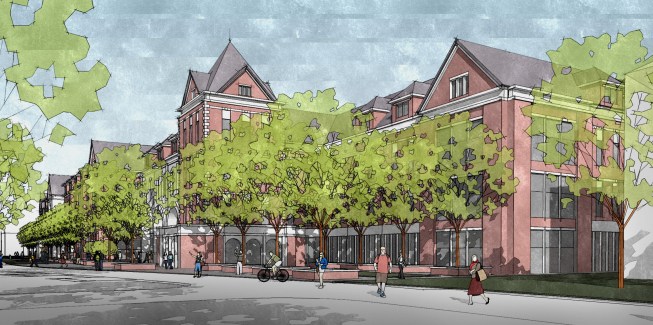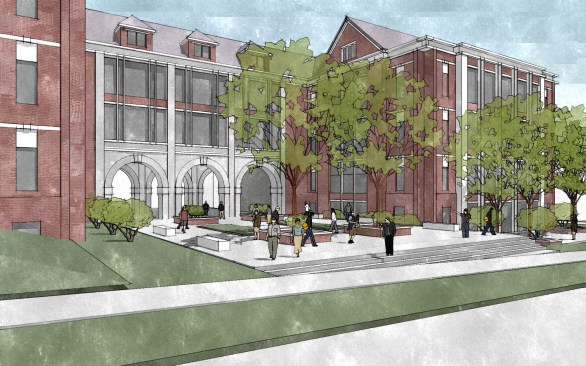Project Description
tvsdesign, as design architect, is affiliated with Alabama-based Williams Blackstock Architects for the programming, site selection/master plan consultation, and design of Auburn University’s new Central Classroom Facility. The approximately 160,000 sf facility is a key to master plan development and will provide informal and formal learning spaces for the 22,000 undergraduate students of this historic campus. A variety of classroom types, including problem-based learning spaces utilizing advanced audio-visual technology, will be included in the design.
This building is important to the University’s master plan – its location and design are critical to the pedestrian patterns of the campus and will influence campus growth and planning for many years to come. This building will also form an important part of the Auburn experience for students as undergraduate core classes will be taught in this building. Our design team is working closely with the University to make the learning experience in this facility not only effective but also memorable.



