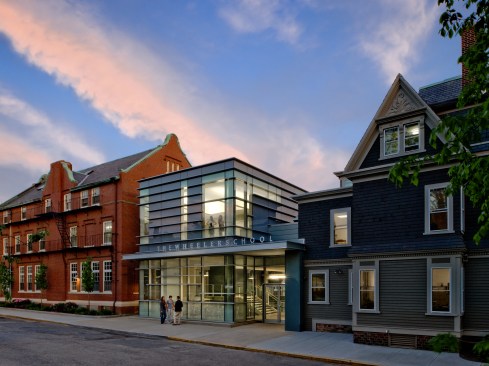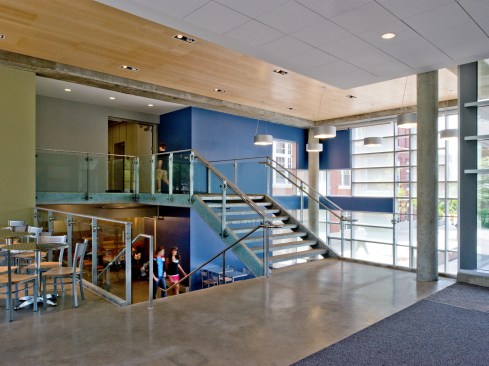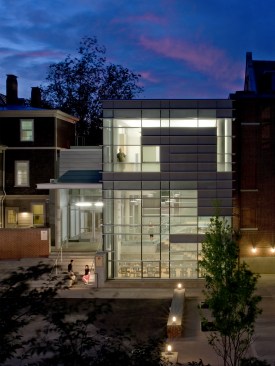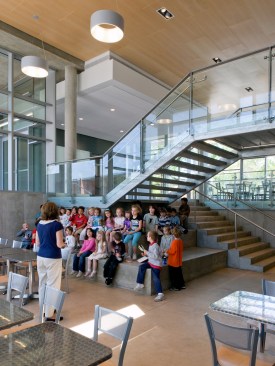Project Description
The Wheeler School’s urban campus in Providence serves a 1,000 student population, grades K-12. In response to the School’s expanding mission, Ann Beha Architects completed a campus Master Plan and conceptual design for the entire campus block.
A new 13,000 sf Student Center, designed by ABA, serves as the gateway to the School’s campus. The new building links two historic structures, the Alumni House and Student Union, and provides easy passage along a new campus spine.
Clad with a distinctive horizontal glass and zinc panel curtain wall system, this building combines visibility and opacity. Designed and constructed to LEED Standards, this building includes a vegetative green roof, a daylight harvesting lighting system, high efficiency MEP systems, and a high performance glass building envelope, responsive to solar orientation and gain.



