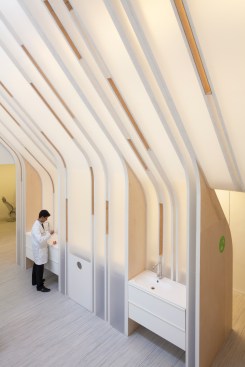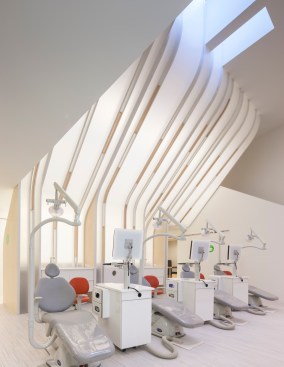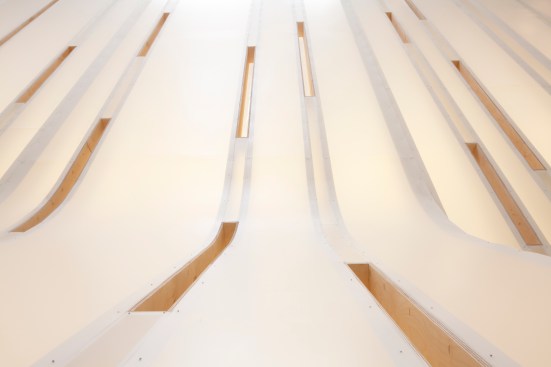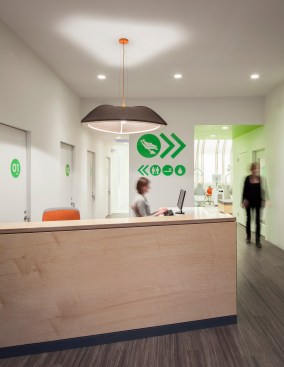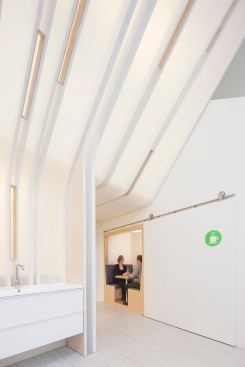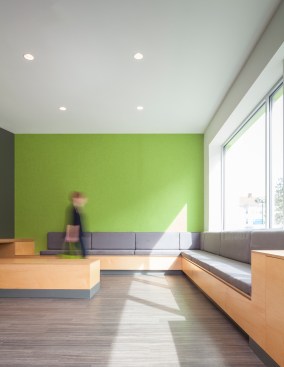Project Description
FROM THE AIA:
The client for this family-run orthodontics practice wanted an open, airy space to maximize patient comfort and staff efficiency on a minimal budget. A hundred-year-old storefront and warehouse on Main Street in Waltham, MA was gutted, creating open plan reception and treatment areas flanked by semi-private offices, toothbrushing stations, exam rooms, and a staff coffee area. The main design move — a two-story curving, translucent wall framing the ortho bay treatment area — funnels natural light down from skylights above improving staff and patient experiences. CNC-fabricated and constructed by the architect, the wall creates a well-lit and engaging environment for high-quality and friendly patient care. The existing building’s awkward jumble of showroom and warehouse spaces accessed via a central neo-classical entry was reconfigured to accommodate a more comfortable, asymmetrical entry and efficient clinical flow. The existing brick was painted charcoal and the applied facade was removed and replaced with a new fiber-cement-clad box with a bright green wood wrapper framing new storefront windows looking into the reception and waiting areas. This new facade re-brands an existing building with bright, engaging graphics that continue as wayfinding iconography throughout the space.
Juror Comments:
Materials, graphics, color palette, lighting, and form combine with an elegant use of space to energize this gem of a small office fit-out. It is both creative and restrained in a pleasing way. It is appropriately named as the design uses light to define the form in a way that is specifically relevant from the patient’s perspective. The translucent wall is a very dramatic backdrop for a very simply organized plan. This is an impressive example of what can be achieved on a very limited budget within the restrictive framework of an existing building. The design demonstrates an exemplary commitment to implementing a strong concept within tight constraints.

