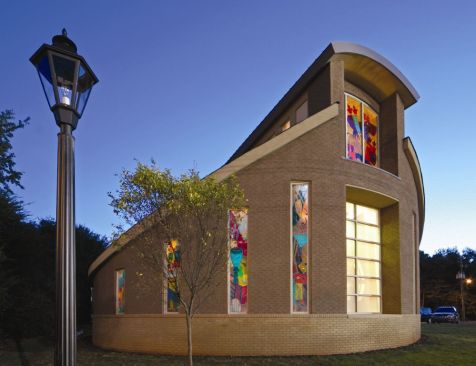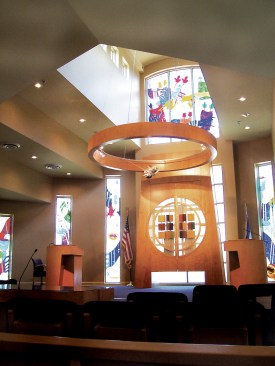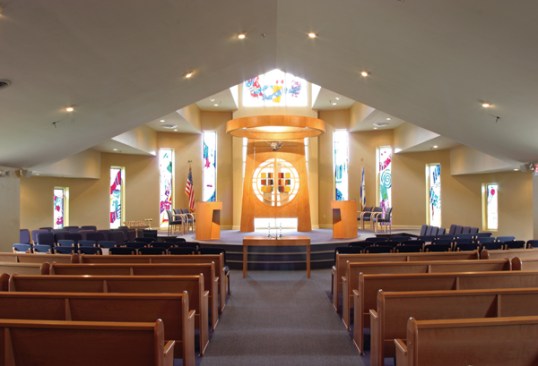Project Description
Located in the historic district of Roswell, this Reform Jewish Synagogue hoped to maximize its small 2.5-acre site with careful master planning and required a design that would blend with the surrounding buildings of this historic-minded community.
The campus master plan developed for the religious school space allowed for the eventual replacement of the existing church structures with a new sanctuary, social hall, and administrative offices. RPA collaborated with another team to create a unique interior design.
Phase I, a 14,600 sf Social Hall and Classroom Building, established an appropriate identity for the congregation without being overly traditional. Facilities included:
• Twelve classrooms, including
preschool program
• Social Hall with commercial
kitchen
• New playground
• Renovated offices
• Expanded parking


