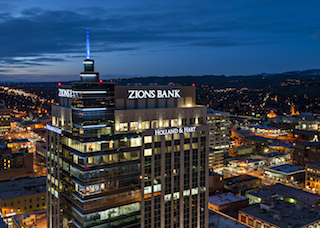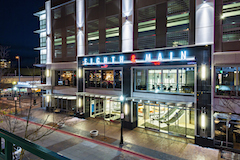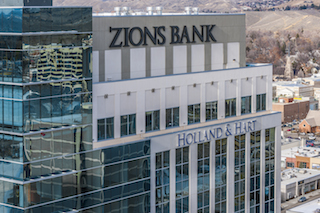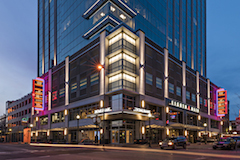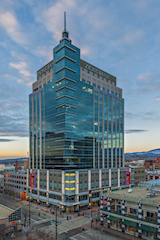Project Description
Rising above Boise’s skyline to become the tallest in Idaho, Eighth and Main prominently features Wausau Window and Wall Systems’ INvision(TM) Series unitized curtainwall and ClearStory(TM) sun shades. The $76 million, 18-story mixed-use building opened Feb. 15, 2014, and is pursing Silver certification through the U.S. Green Building Council’s LEED(R) rating system.
The project’s architect of record, CTA Architects Engineers, not only designed the superstructure, but also occupies the 8th floor. On the 9th floor are Babcock Design Group’s offices, the architectural firm that served as the design architect for the overall project and the building envelope.
Built on a vacant lot known as the “Boise Hole,” the project erased an infamous eyesore from the city’s downtown. Constructing more than 390,000 square feet of Class A office, retail and restaurant space, it has brought new tenants and business to Boise’s downtown.
Building owner The Gardner Company, a full service real estate company, prides itself on partnering with companies that implement the highest of standards. This includes designing and constructing to LEED criteria, minimizing impact on the environment. To realize The Gardner Company’s vision, CTA collaborated with Babcock Design Group, general contractor Engineered Structures Inc. (ESI), plus other key building team members to create a cost-effective, durable and energy-efficient building.
