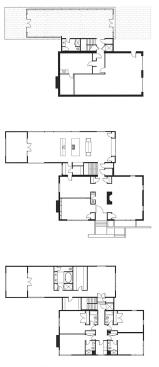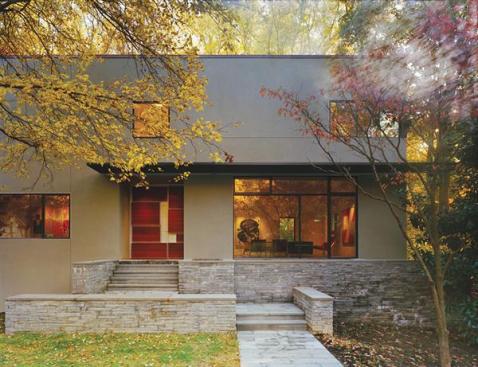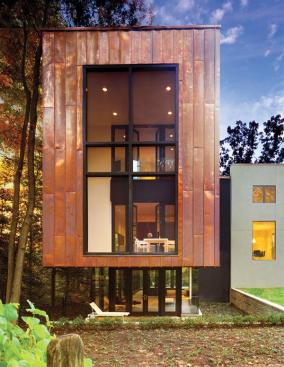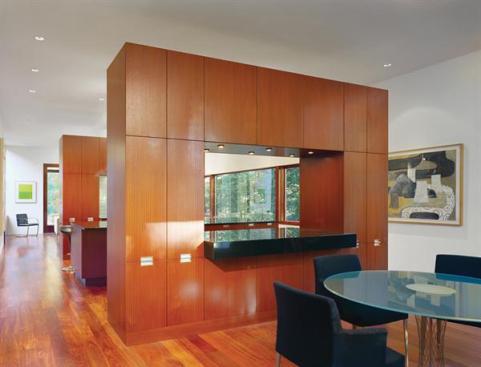Project Description
2007 RADA
Custom / More Than 3,500 Square Feet / Merit
A split-foyer fix often calls for drastic measures, and this project was no exception. With a gut remodel and addition, David Jameson, FAIA, created two bar-shaped buildings stitched together by a circulation core. The new piece is made of lightweight modern materials, while the heavier existing volume anchors the house to the neighborhood.
On the original house, Jameson raised the first-floor ceiling height by a foot and added a flat-roofed second story. Outside he created a bluestone entry plinth that guides visitors to the main-floor elevation. The brick exterior was stripped of its details and encased in cement stucco, recalling the classic modern houses of the 1920s. “What’s unique is that the house is a 28-foot-wide scrim that protects the glass pavilion from view of the street,” Jameson says. The cantilevered, copper-clad pavilion rests delicately on a glass base—an airy concept that continues inside both volumes.
Jury members praised the “cool floating box” and the nice contrast between old and new.



