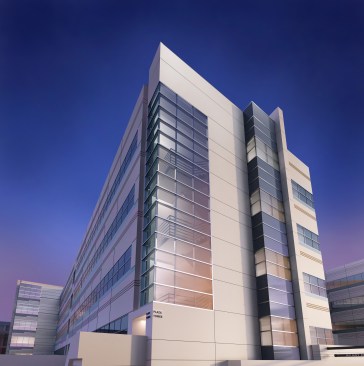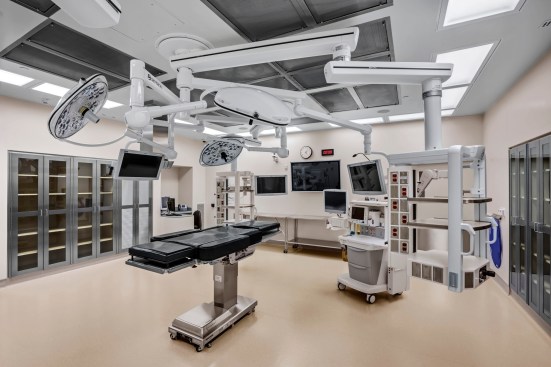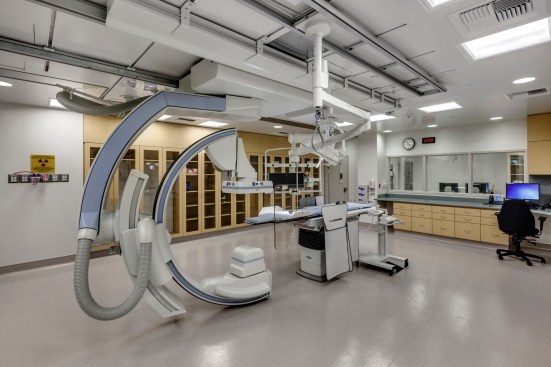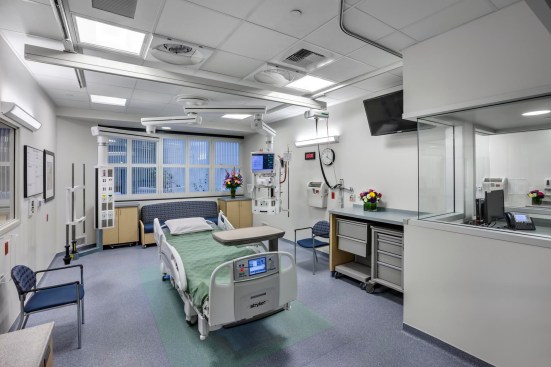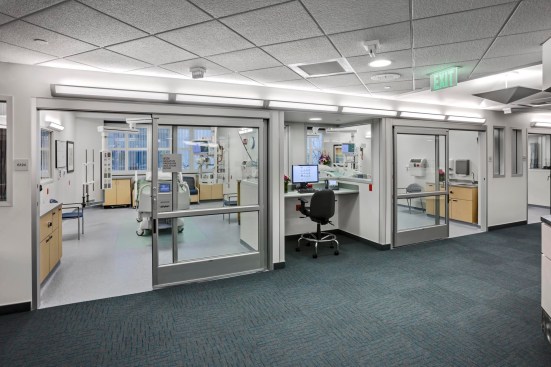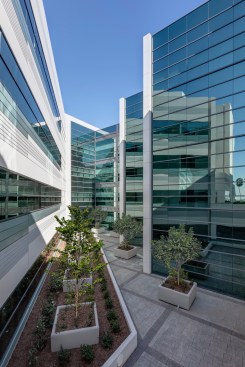Project Description
PIH Health is among the fastest growing community hospitals in Los Angeles. The new Plaza Tower is the third patient tower addition completed by RBB Architects as part of a phased Master Plan for this campus. As a result of the Plaza Tower completion, PIH Health is now a 500-bed, full service acute care hospital. The Tower also brings the Hospital into full compliance with California Senate Bill 1953 Seismic Requirements.
This expansion was complex, in that it is located between two existing buildings, adjacent to the existing Emergency Department, and includes replacement of the Hospital’s Surgery Department. The existing Surgery Department remained fully functional until the opening of the replacement facility. Above the new Surgery on the lower level are two floors of Critical Care beds and two floors of Medical/Surgical beds.
The Plaza Tower achieved major improvements:
– 48 Critical Care beds and 64 Surgery beds added to the hospital capacity
– Zoning is clarified with surgery and radiology on lower level, and public access on the first floor
– Critical care beds located directly above Surgery with dedicated elevators
– Cath Labs, Special Labs and Radiology consolidated, adjacent to Surgery, blurring the lines between interventional radiology and surgery
