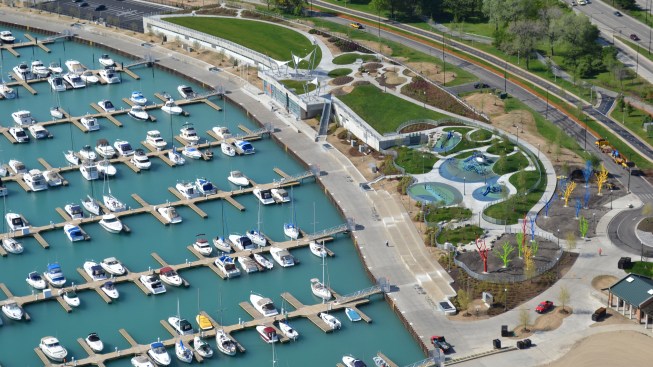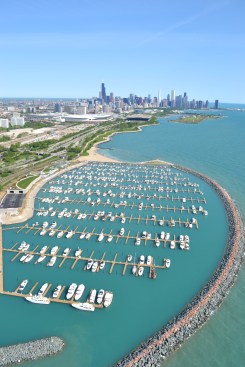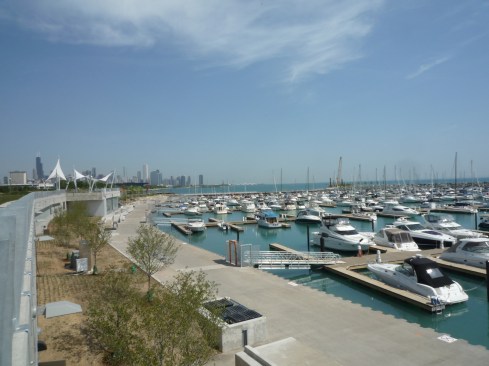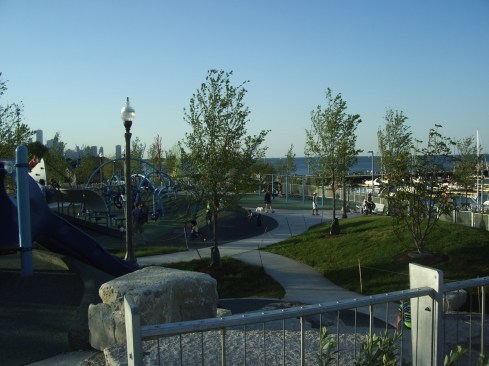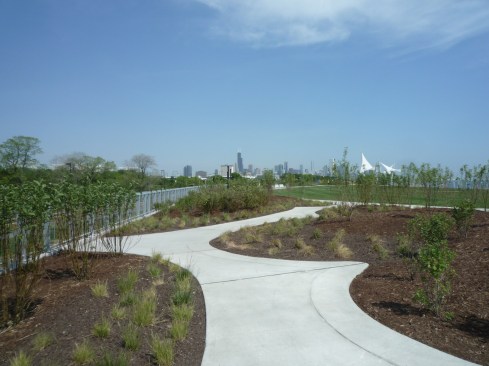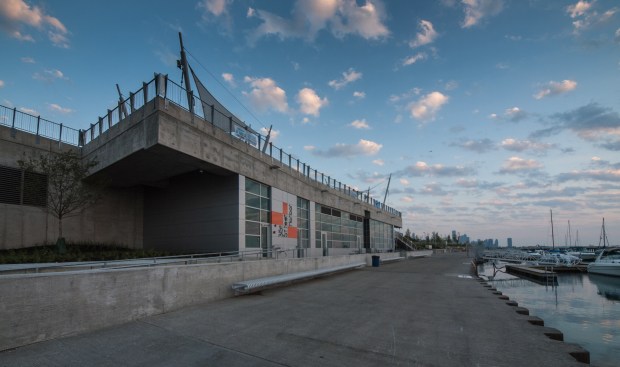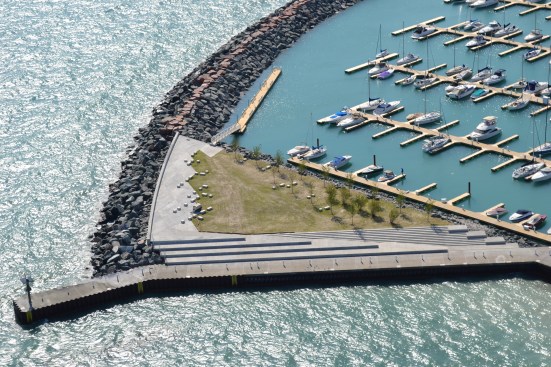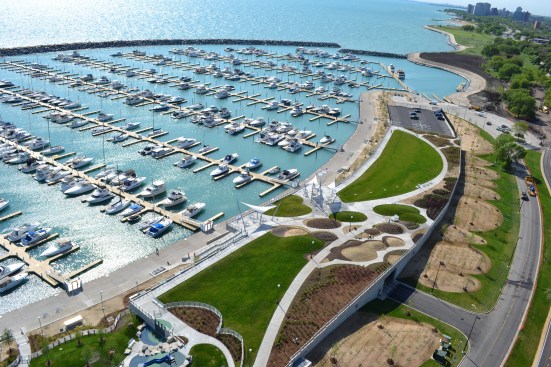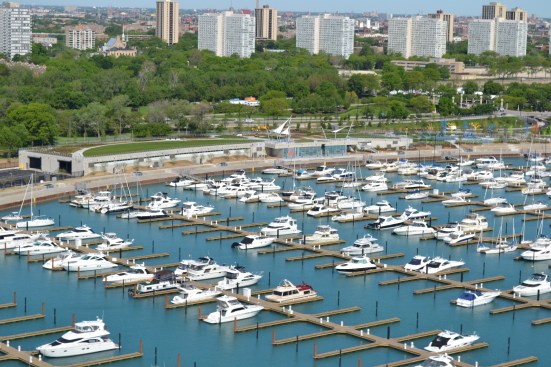Project Description
FROM THE ARCHITECTS:
The 31st Street Harbor transforms an underused 3-acre portion of Lake Michigan lakeshore into a new public amenity. Funded by revenues from a new 1000-slip marina, the harbor provides a vibrant gathering place for Chicago’s South Side community.
The development embraces environmental and social sustainability, designed to achieve a minimum LEED Silver certification. With a community focus, the project includes a 3/4-acre green space on land created by the breakwater, a 63,300-SF accessible green roof, a great lawn, a fully accessible play area and community room.
A harbor services building and attached parking garage were built atop former surface lots. A geothermal heating system helps achieve a 33% energy use reduction over ASHRAE standards. The green roof reduces impervious surface, stormwater runoff and the heat island effect.
Additional environmental benefits were achieved through enhanced refrigerant management, low flow plumbing fixtures (with a 63% water savings overall and 40.4% in building water savings), sensored lighting and daylighting in 100% of the occupied spaces.
Native plantings reduce maintenance and irrigation demands. Improved pedestrian and vehicular circulation enhances connections to adjacent neighborhoods, while the green roof and the infill park 500 feet off the shoreline provide exceptional views of the lake and skyline.
