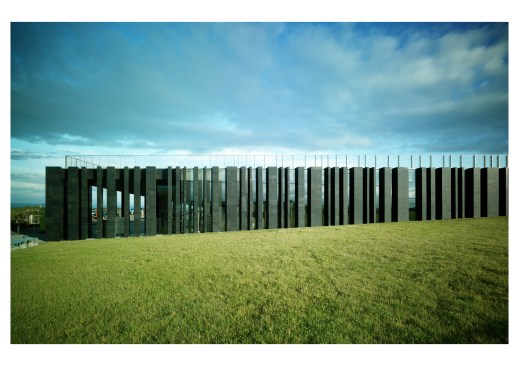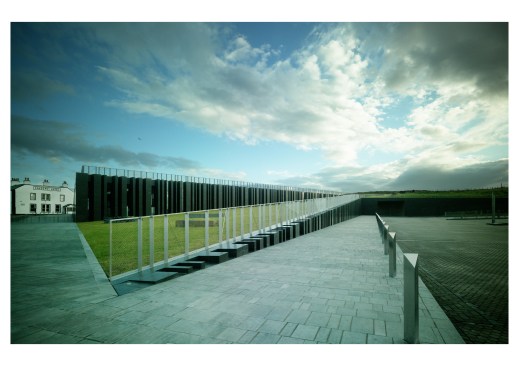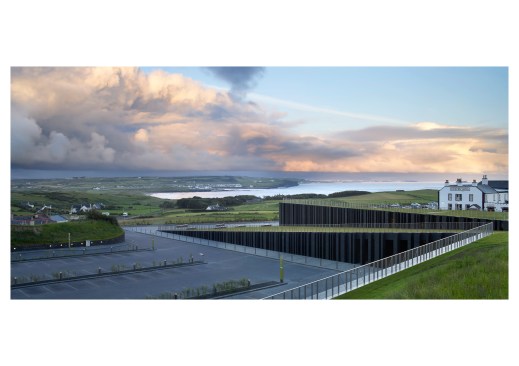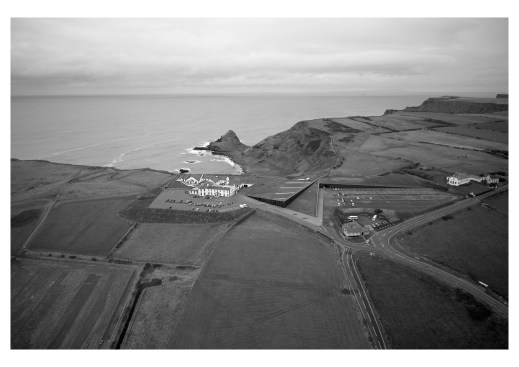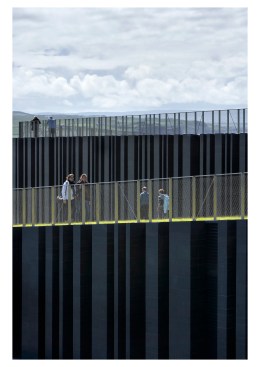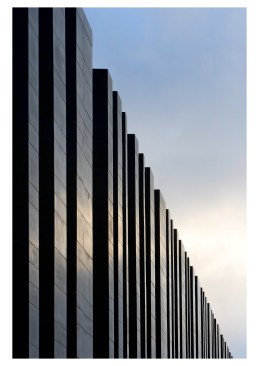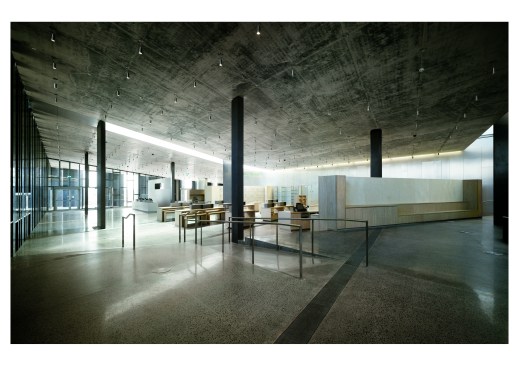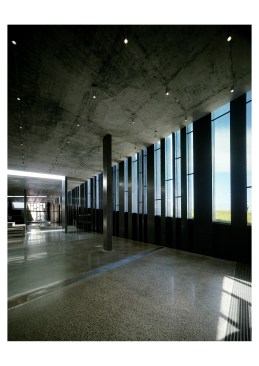Project Description
FROM RIBA:
This elegant, powerful visitor centre appears to be born of its place; the irregular lines of basalt columns grow and recede into the landscape to form the building edges, with the building roof a part of the dramatic landscape. Visitor centres are hard to do; this one serves as shop, café and exhibition without any one function overpowering what is a simple, telling piece of architecture.
Visitor centres are normally self-effacing buildings, fulfilling the needs of visitors while being careful not to draw the limelight away from their main attraction. This one pulls of that difficult trick of being a destination venue in its own right without upstaging the principal event – the centre is invisible from the causeway, which is set one kilometre apart. The internal space is made from a large concrete soffit with slices of roof lights and slots between the basalt allowing natural light deep into the centre.
For more information, please visit http://ribastirlingprize.architecture.com/
For video of the project, see http://vimeo.com/70510129
