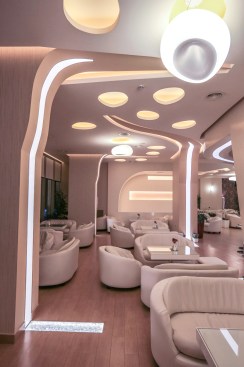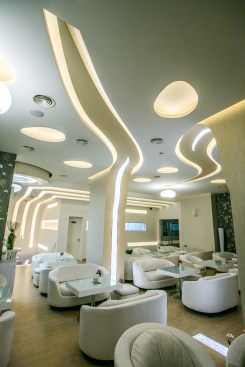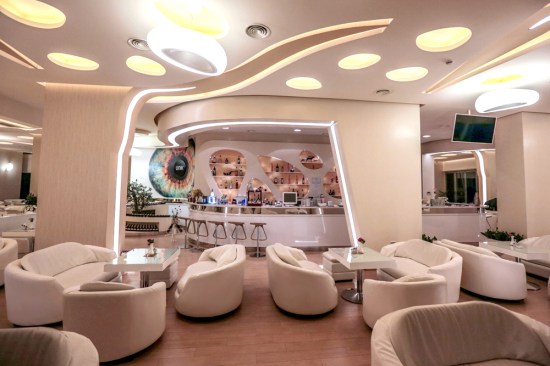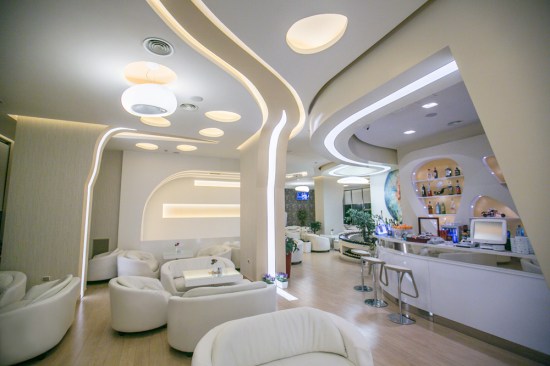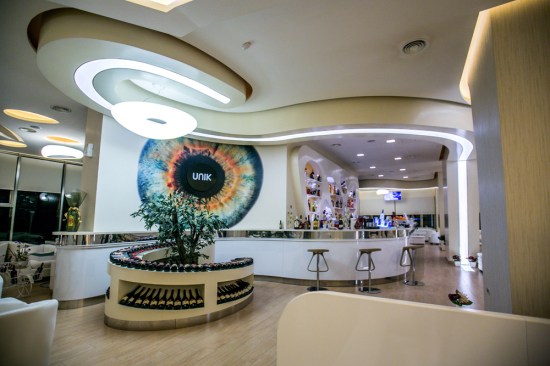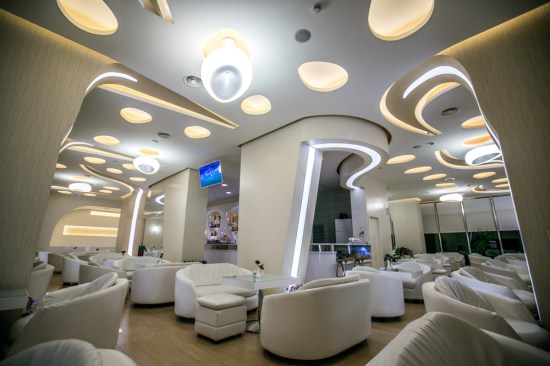Project Description
Unik Fitness Bar consists of a single floor measuring 400 sq. m, being a part of a fitness gym club situated in the social floors of a multi-storey residential building. The owner asked Ecodesign to design a comfortable and predominantly white coloured lounge-style coffee bar that will accommodate the fitness club members but also other people looking for a social place with a relaxing and enjoyable atmosphere.
Their challenge was to transform an ordinary space divided by a ‘forest’ of multiple columns, pipes and stairwell into a dynamic space and to create an intense aesthetic experience. Ecodesign approached this concept by stylising the columns into figurative forest trees integrated within the design to define its formal composition as an artificial landscape inspired by nature. Their aim was to create interplay between the organic forms and the decorative lighting.
The bar is surrounded by a high quality glass façade and well equipped with modern air conditioning, audio-visual, sound and lighting technology as well as comfortable furniture and a bar counter that flows along the wall to embrace a Mediterranean flavoured wine cellar. Sculptural elegance of fluid geometries, decorative lit shapes in the ceiling and the energy of curved lines of light in the bright warm environment creates a fascinating and unique place.
