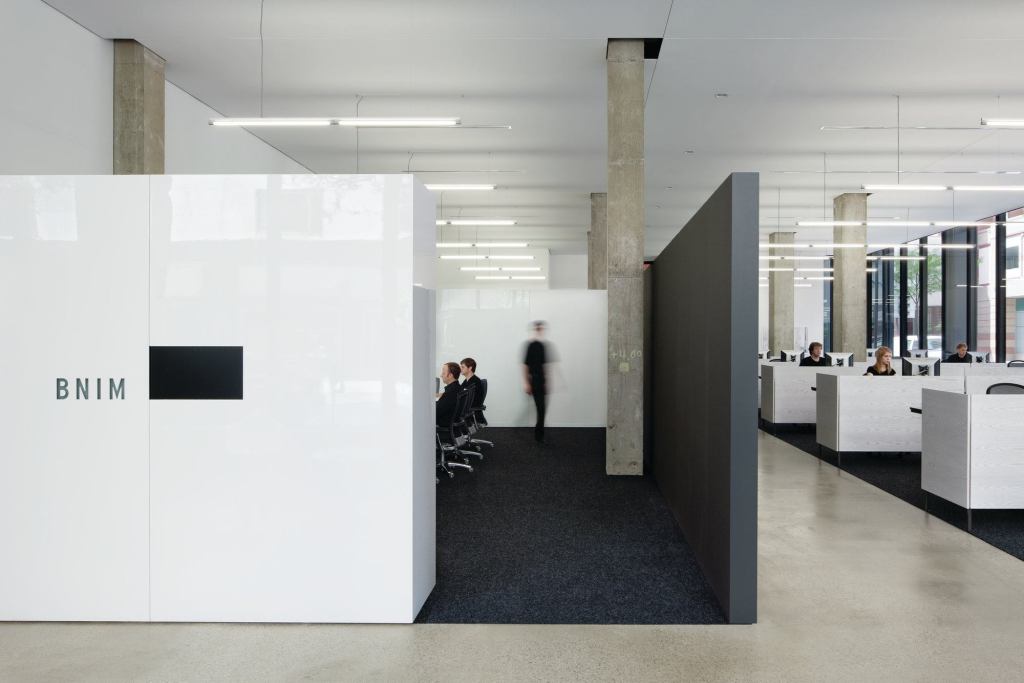When selecting a new location for its Des Moines headquarters, BNIM chose to renovate a former bank in the city’s central business district. The firm enlivened the façade of the building, which had been vacant for several years, by adding windows and views into the interior space. Inside, the open plan is organized around the existing window module. A 60-foot, cork-clad central wall serves as the creative hub for critiques and collaboration. Visible from the street, the wall engages passersby with a vibrant display of the firm’s work in progress.
Jury: “This project has the mark of a mature designer [who was] willing to reduce the existing space to its barest essentials. It exhibits restraint and control to make a very elegant and sophisticated design solution.”
Client: “We wanted an office that would be conducive to a collaborative work mode, and we also wanted a space that would contribute to the central business core of the city and help revitalize street activity. The response has been fantastic. People peer in with their faces against the glass to see what’s going on inside.” —Rod Kruse, FAIA, principal, BNIM
For more images, visit ARCHITECT magazine’s project gallery.
