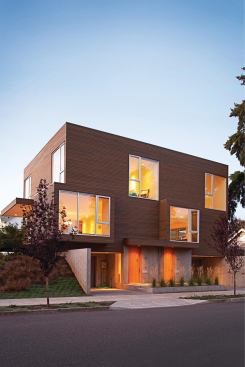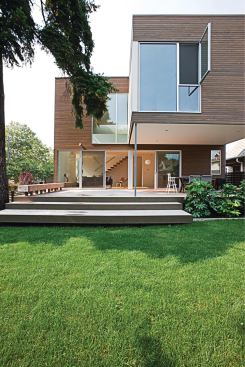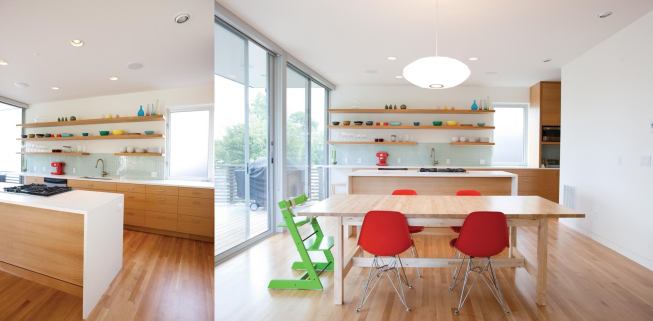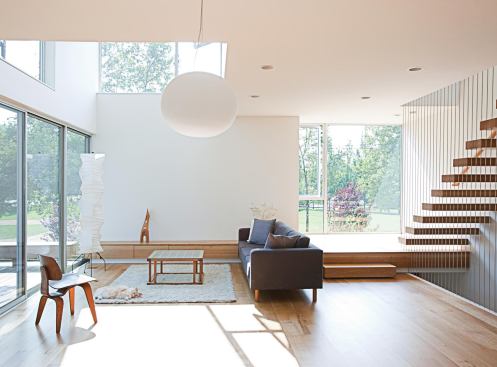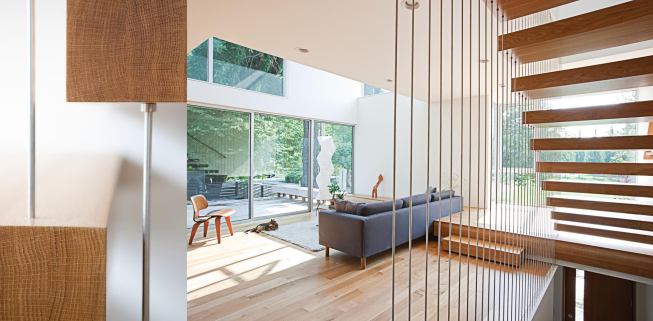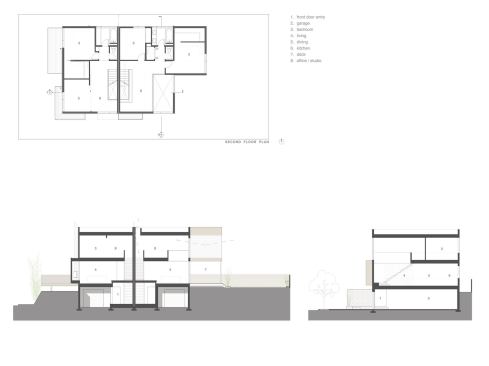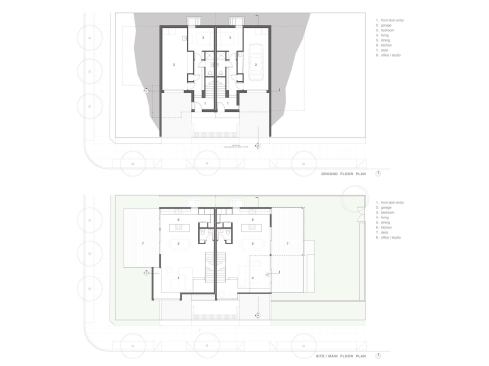Ty Milford
To capture natural light, this duplex stretches on an east-west …
path architecture
portland
This modernist duplex would look good anywhere, but it addresses the specific environment of urban Portland, Ore. Taking advantage of a corner lot, designer Corey Martin oriented the units to provide private side yards and abundant south light. “It doesn’t have an overhang, and that’s intentional,” Martin adds. “You want to see the sky.” Windows located at corners wash reflected light through sparely detailed rooms. “There’s a tautness to it,” said one judge, referring to a quality that is present throughout but perhaps best exemplified by the tension rod-supported interior stair.
Click here to see all 2011 rada winners.
Project Credits
designer / developer: Corey Martin, Path Architecture
project team: Ben Kaiser and Jason Kentta, Path Architecture
general contractor: Kevin Marshall, KRM Construction, Portland
project size: two units, 2,200 square feet each
site size: 0.11 acre
construction cost: $180 per square foot
and development cost: $150,000 per unit
photography: Ty Milford
product details
bathroom fittings: Danze, http://www.danze.com/; bathroom fixtures: Lacava, www.lacava.com; countertops: IKEA, www.ikea.com, Pental Granite & Marble, www.pentalonline.com; garbage disposer: InSinkErator, www.insinkerator.com; hardware: Baldwin, www.baldwinhardware.com, IKEA, www.ikea.com; hvac equipment: Mitsubishi, www.mehvac.com; kitchen fittings: Hansgrohe, www.hansgrohe-usa.com; kitchen fixtures: Elkay, www.elkay.com; lighting fixtures: Flos, www.flos.com; oven: Jenn-Air, www.jennair.com; paints/stains/wall finishes: American Pride, www.americanpridepaint.com, Osmo North America, www.osmona.com, VerMeister, www.vermeisterus.com; refrigerator: Maytag, www.maytag.com; skylights: Architectural Specialties, www.archsp.com; windows: Fleetwood, www.fleetwoodusa.com, Marlin Windows, www.marlinwindows.com
