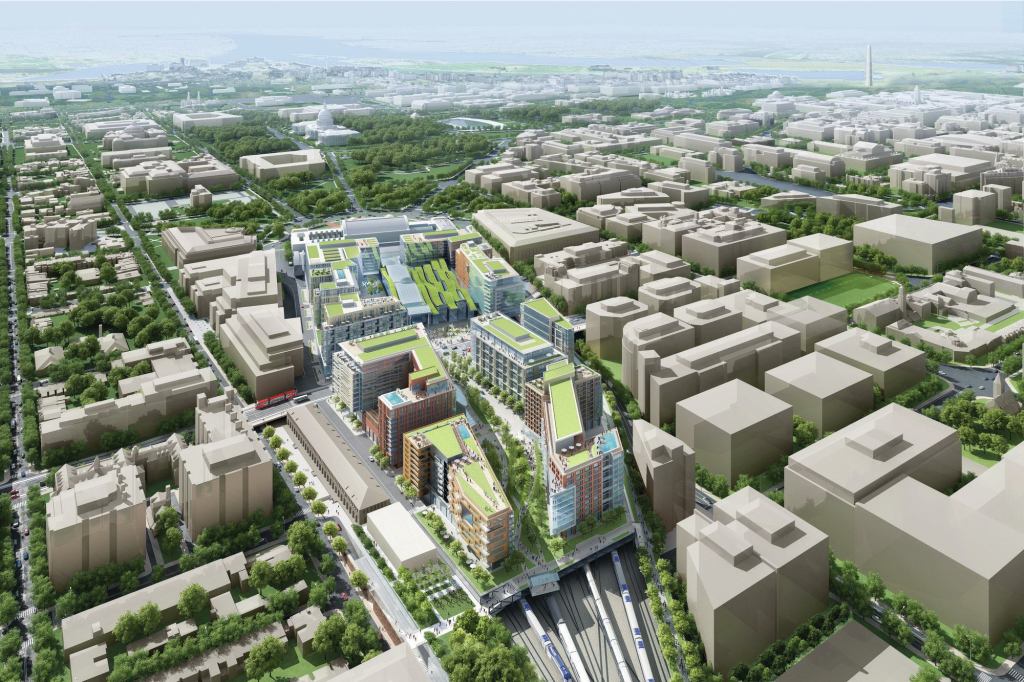This plan calls for 9 million square feet of new construction within the footprint of Washington, D.C.’s existing Union Station and rail yard. By integrating new high-capacity and intermodal transit facilities with high-density, mixed-use development, as well as a network of public spaces, this plan promises to add a vibrant new neighborhood above the underground transit facility.
Jury: “It is ambitious urban design that interweaves the public and private realms. With some relatively small moves, it successfully defines public space.”
Client: “I don’t think it’s an overstatement to say this is likely the most challenging planning exercise for an urban transportation project on the East Coast, if not the country. It involves taking a century-old facility and doubling the number of trains that can come, adding new modes to that facility, and expanding the number of ways passengers can get in and out—all while keeping the station operational and creating a mixed-use neighborhood on top.” —David Tuchmann, vice president of development, Akridge
For more images, visit ARCHITECT magazine’s project gallery.
