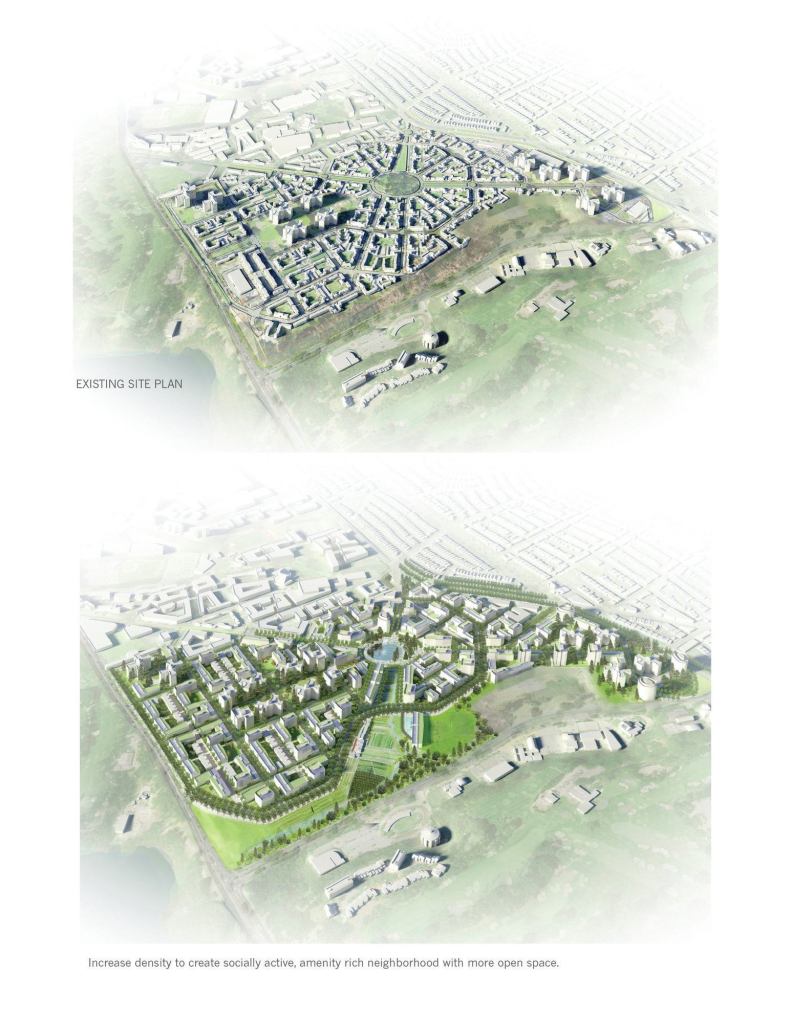This plan transforms the Parkmerced development, built just after World War II, into a model of environmentally sustainable, urban living. Originally designed with the automobile in mind, the 152-acre site with aging apartment buildings will become a pedestrian-friendly, mixed-use neighborhood marked by larger, more usable open spaces. Improved transit connections will reduce car use.
Jury: “This is one of the most ambitious retrofits of an existing suburban apartment complex with green infrastructure this jury has seen. Instead of typical ‘urban’ or ‘suburban’ streetscapes, it will provide a new high-performing, hybrid experience that is both dense and lush.”
Client: “Given the enormous public process involved, and the long horizon of 25 to 30 years of implementation, SOM needed to be both nimble and resilient. The result is a plan that, when brought to fruition, will improve San Francisco’s west side immeasurably, and lead the way for urban planning throughout the nation.” —Seth Mallen, executive vice president, Parkmerced
For more images, visit ARCHITECT magazine’s project gallery.
