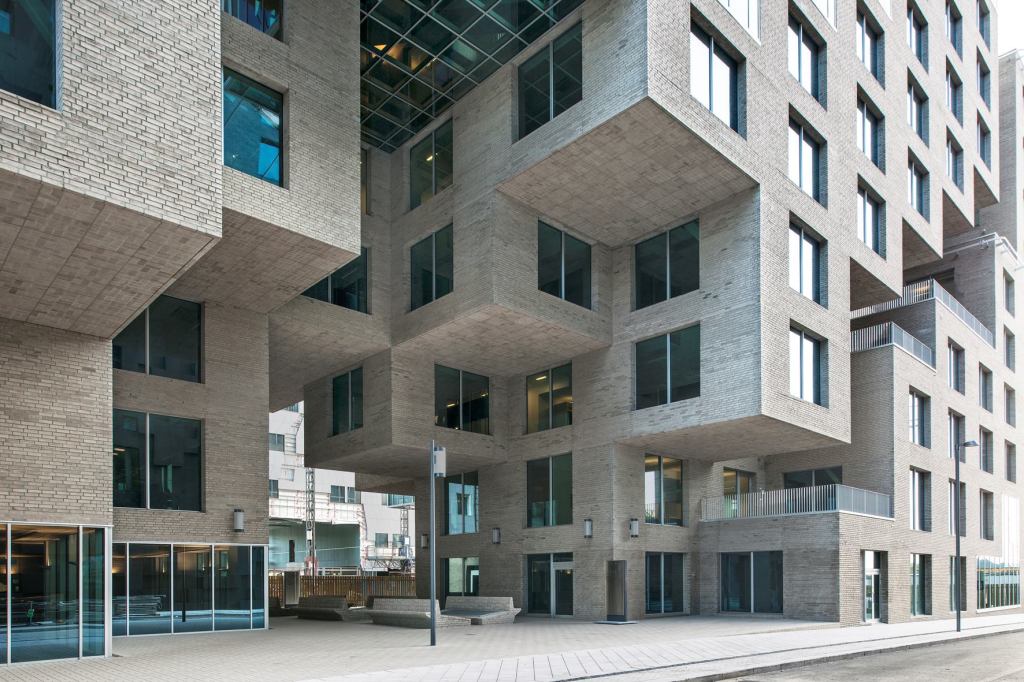Netherlands-based MVRDV—the firm started in 1993 by Winy Maas, Jacob van Rijs, and Nathalie de Vries—has completed the DNB Bank Headquarters in Oslo. The 17-story headquarters is part of a three-building master plan called Bjørvika Barcode, commissioned in 2007 by Norwegian developer OSU, to consolidate DNB’s 20 locations into three buildings with a shared basement. MVRDV collaborated on the master plan with DARK and A-Lab to develop an urban concept for three volumes totaling 80,000 square meters (861,113 square feet), of which 36,500 square meters (392,883 square feet) are in the MVRDV-designed headquarters building.
For more details and images of the DNB Bank Headquarters, visit ARCHITECT’s Project Gallery.
