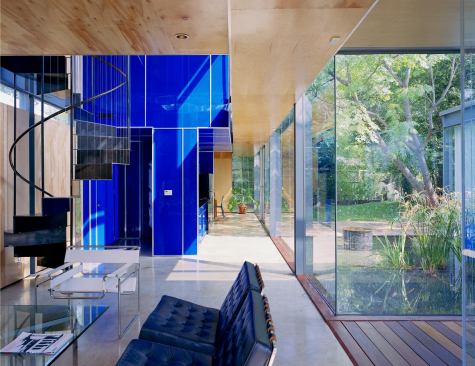
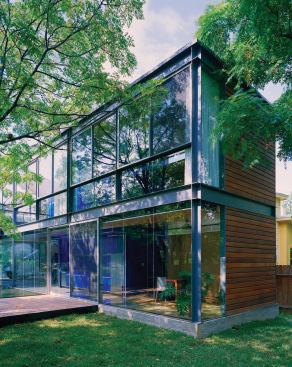
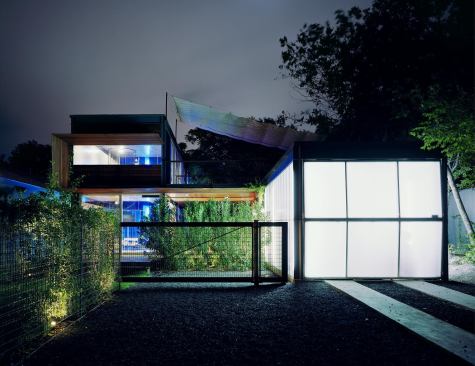
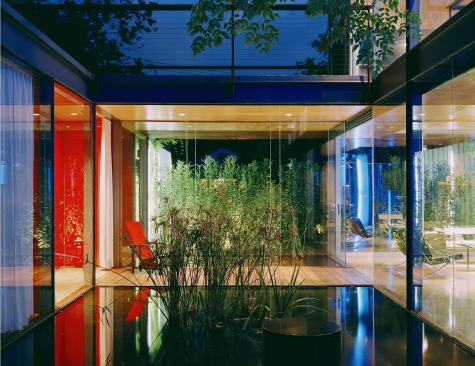
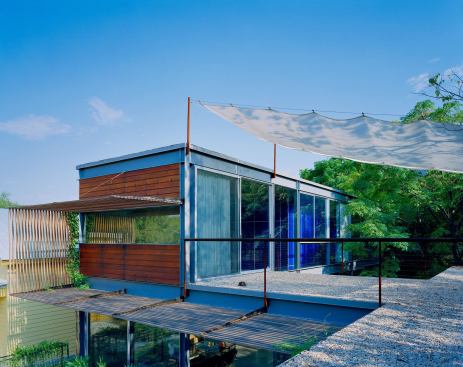
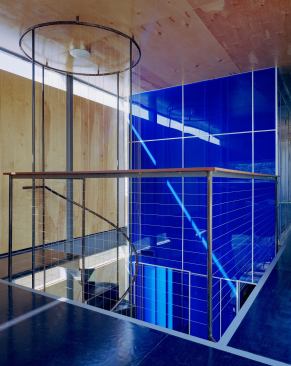
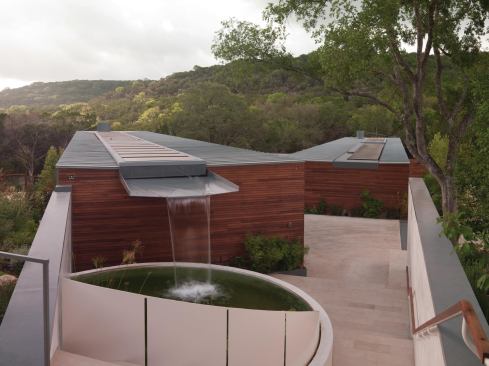
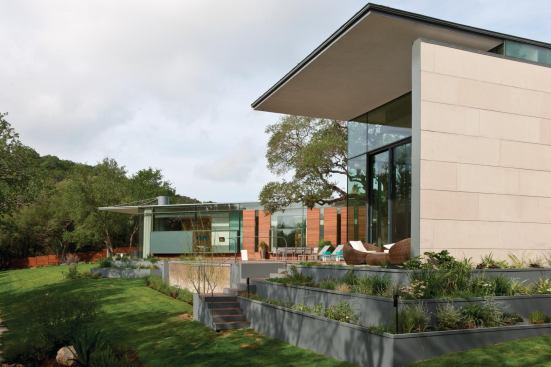
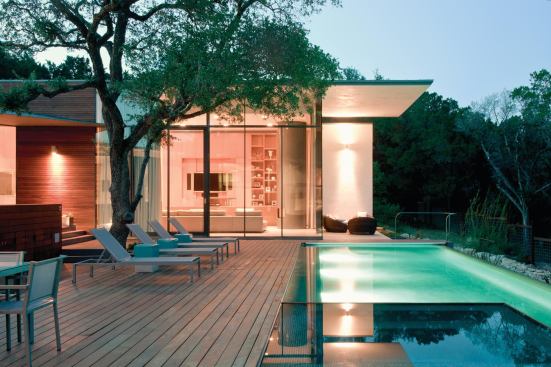
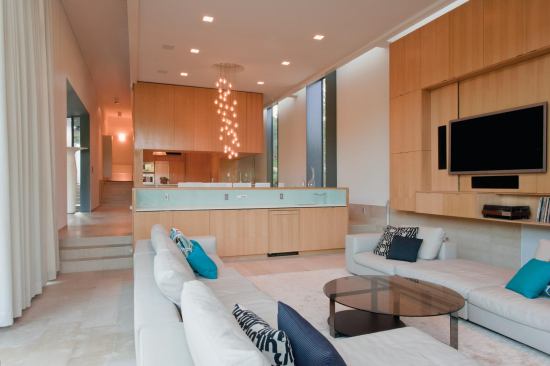
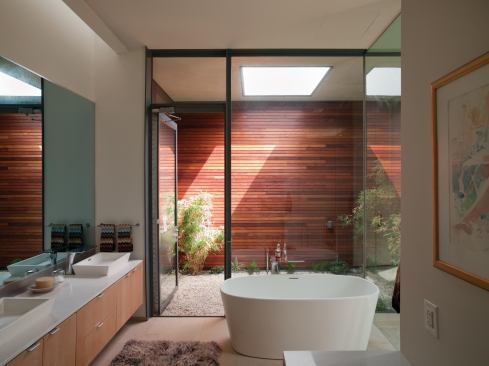
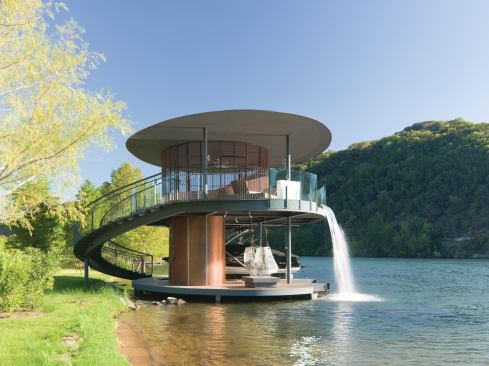
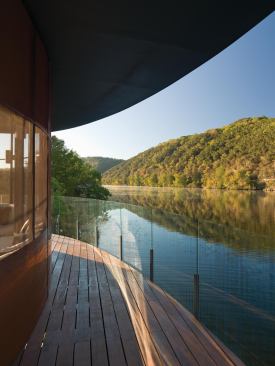
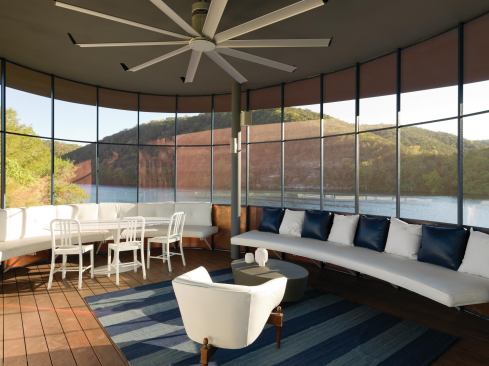
courtesy Bercy Chen Studio
An early and influential project, this house demonstrates the fi… An early and influential project, this house demonstrates the firm’s proclivity for experimenting with materials and inside-out spaces.
courtesy Bercy Chen Studio
The house is constructed of a modular steel frame and prefab the… The house is constructed of a modular steel frame and prefab thermasteel panels to minimize construction waste. The exposed structure shows the construction process and defines the elevations.
courtesy Bercy Chen Studio
The house was built for two families and therefore is split into… The house was built for two families and therefore is split into two parallel pavilions that flank a courtyard and are connected visually by a water feature and physically by a glass hallway.
courtesy Bercy Chen Studio
The use of water as an architectural element and the seamless in… The use of water as an architectural element and the seamless inside-out flow were inspired by Asian architecture and landscape design.
Thomas Bercy says the Annie House shows how the firm incorporate… Thomas Bercy says the Annie House shows how the firm incorporates all of their cultural backgrounds and influences, such as the Moorish tradition of having roof decks with tent-like shading.
courtesy Bercy Chen Studio
The suspended steel spiral stair and the blue polycarbonate pane… The suspended steel spiral stair and the blue polycarbonate panels are just two of the products Bercy Chen used in their exploration of interesting materials on this house.
courtesy Bercy Chen Studio
The Cascading Creek House is a recent project the firm designed … The Cascading Creek House is a recent project the firm designed and built in West Austin. The owners agreed to the use of a lot of sustainable materials and techniques, which is important to Bercy Chen. “It also integrates intimately with the landscape,” adds Thomas Bercy, “which made it a very fun project to work on.”
courtesy Bercy Chen Studio
Garden terraces tie the house to the gently sloping yard and act… Garden terraces tie the house to the gently sloping yard and act as a stormwater management system.
courtesy Bercy Chen Studio
Placed to take advantage of prevailing winds, the pool creates a… Placed to take advantage of prevailing winds, the pool creates an evaporative cooling effect for the deck and adjacent living areas.
courtesy Bercy Chen Studio
The open living spaces also step down to follow the site’s top… The open living spaces also step down to follow the site’s topography and feature tile floors and indirect daylight to keep things cool but bright inside.
courtesy Bercy Chen Studio
The master bath opens into a private courtyard.
courtesy Bercy Chen Studio
The Shore Vista Boat House represents Bercy Chen's willingness t… The Shore Vista Boat House represents Bercy Chen's willingness to experiment with forms–in this case curvilinear components. "It came about as a result of engaging in this interesting bend in the river," Calvin Chen explains. "And I also had just returned from Brazil and seen the museum that Oscar Niemeyer did and this boat house is a more mode3st version of that."
courtesy Bercy Chen Studio
View off the boat house deck illustrating the inspirational bend… View off the boat house deck illustrating the inspirational bend in the river.
courtesy Bercy Chen Studio